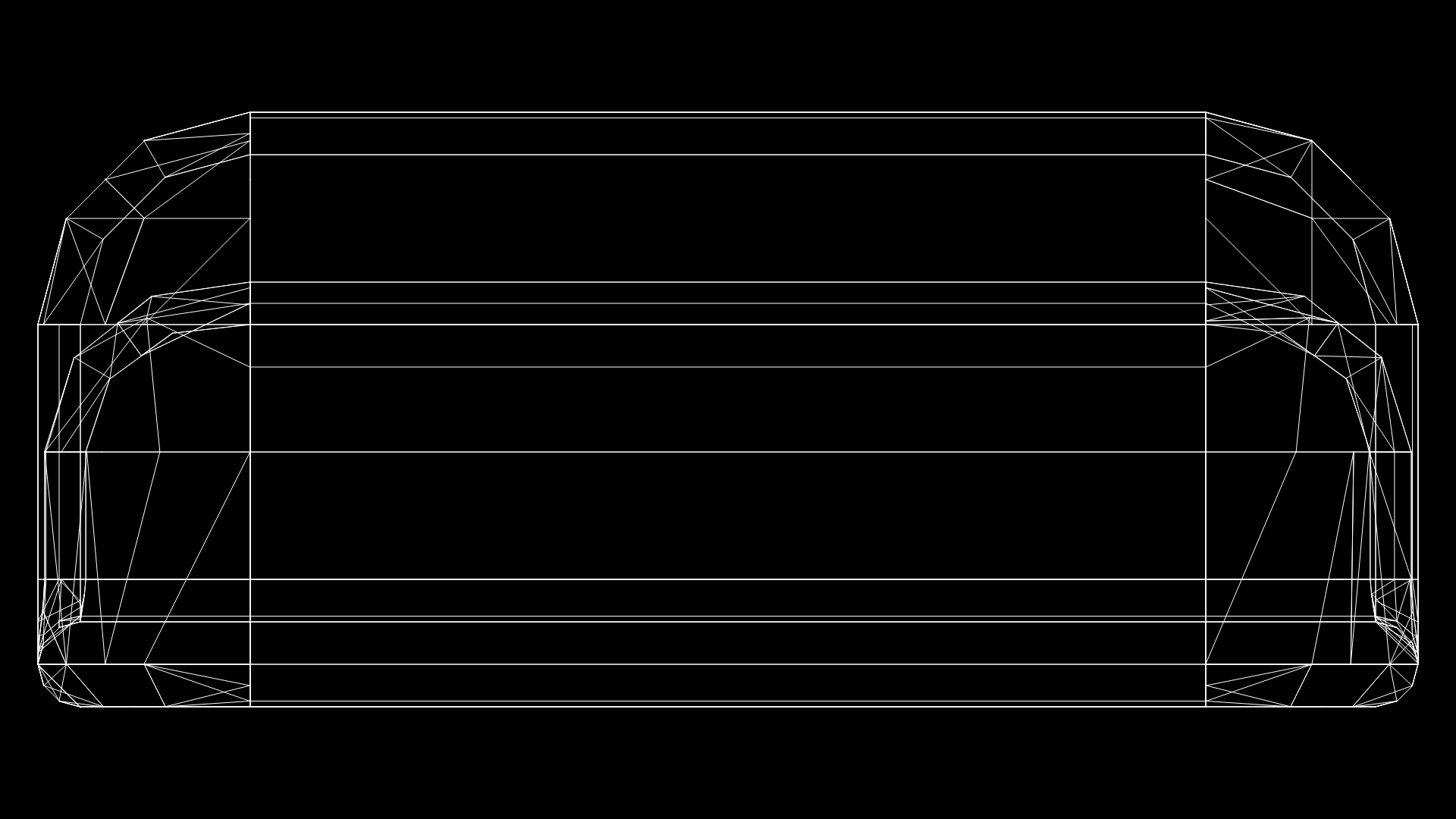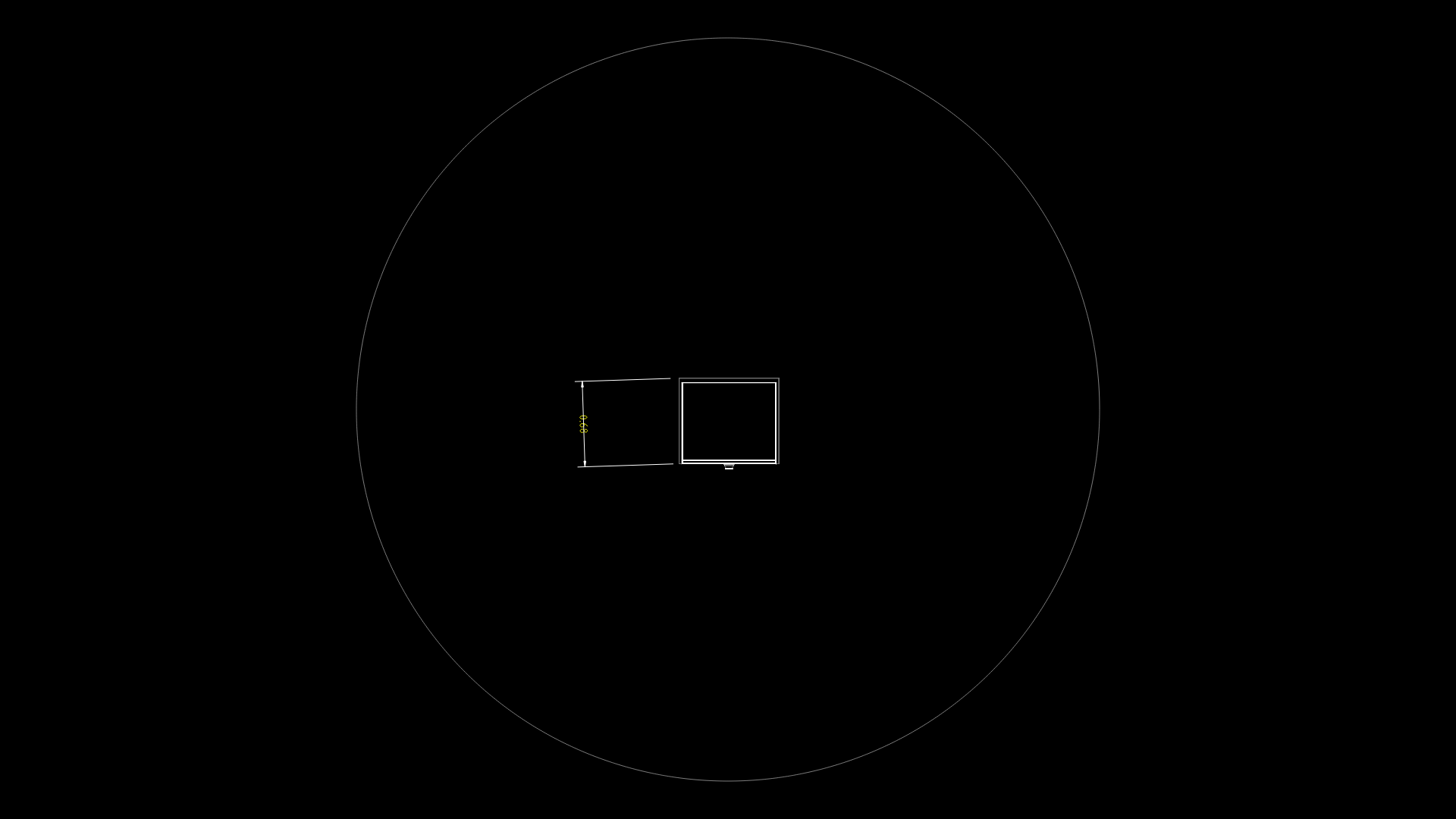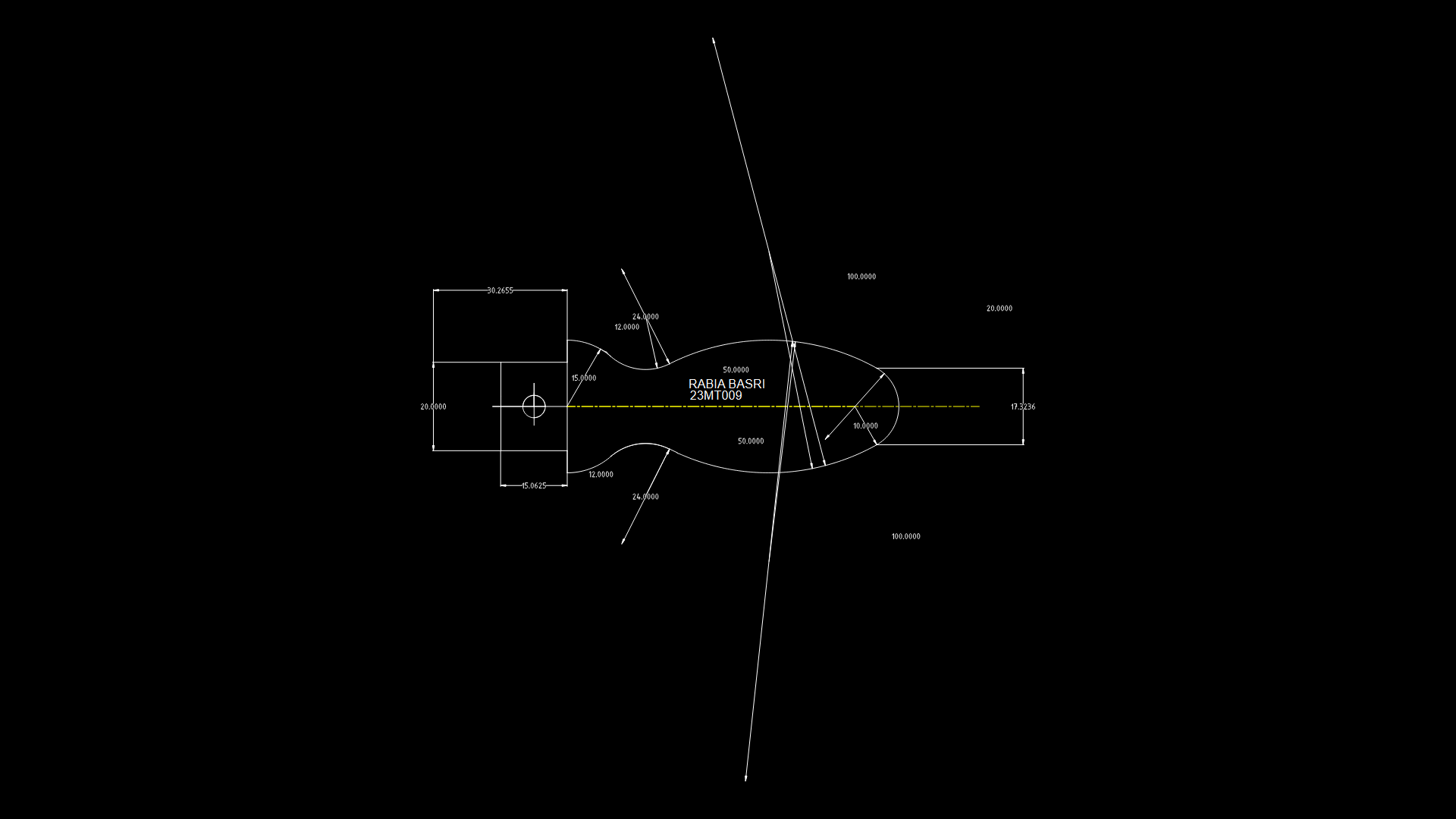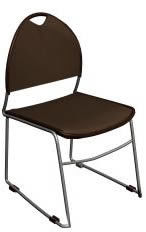Office Table 2D DWG Elevation for AutoCAD
ADVERTISEMENT
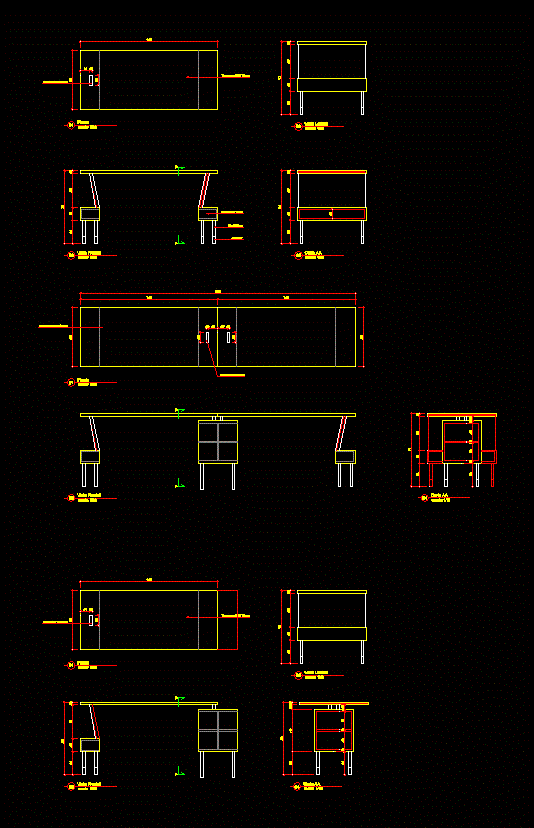
ADVERTISEMENT
Drawing plant – elevation 2d
Drawing labels, details, and other text information extracted from the CAD file (Translated from Portuguese):
www.arquilog.com.br, title of the drawing, front view, plant, aa cut, box for outlets, side view
Raw text data extracted from CAD file:
| Language | Portuguese |
| Drawing Type | Elevation |
| Category | Furniture & Appliances |
| Additional Screenshots |
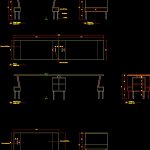 |
| File Type | dwg |
| Materials | Other |
| Measurement Units | Metric |
| Footprint Area | |
| Building Features | |
| Tags | autocad, desk, drawing, drawing board, DWG, elevation, escritório, furniture, laboratory, office, office mobilibiario, offices, plant, table |
