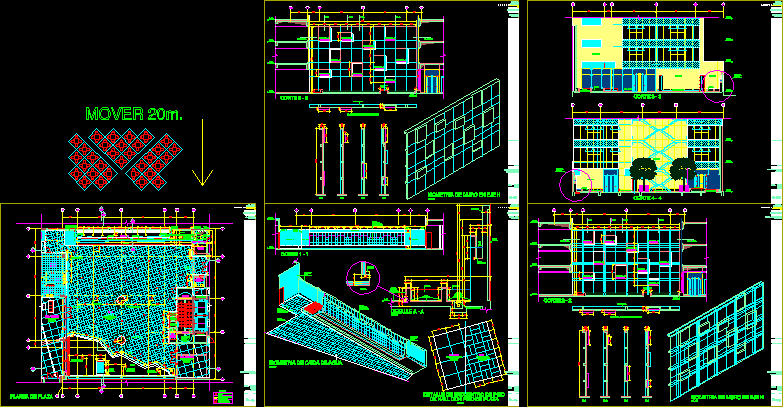Office Tuorisr Informations DWG Full Project for AutoCAD
ADVERTISEMENT

ADVERTISEMENT
Plane in Autocad – Complete project – Plants – Sections – Details – Roofs plant
Drawing labels, details, and other text information extracted from the CAD file:
c o r t e d – d, c o r t e c – c, c o r t e b – b, c o r t e a – a, h o j a l a t e r i a, detalles puertas y ventanas, baño, oficina, p l a n t a t e c h u m b r e, p l a n t a f u n d a c i o n e s, p l a n t a a r q u i t e c t u r a, e l e v a c i o n f r o n t a l, e l e v a c i o n l a t e r a l i z q., e l e v a c i o n p o s t e r i o r, caballete, forro terminal alero, cortagotera, canaleta, cama ripio, estabilizado, hormigón, e l e v a c i o n l a t e r a l d e r.
Raw text data extracted from CAD file:
| Language | English |
| Drawing Type | Full Project |
| Category | Office |
| Additional Screenshots |
 |
| File Type | dwg |
| Materials | Other |
| Measurement Units | Metric |
| Footprint Area | |
| Building Features | |
| Tags | autocad, banco, bank, bureau, buro, bürogebäude, business center, centre d'affaires, centro de negócios, complete, details, DWG, escritório, full, immeuble de bureaux, la banque, office, office building, plane, plant, plants, prédio de escritórios, Project, roofs, sections |








