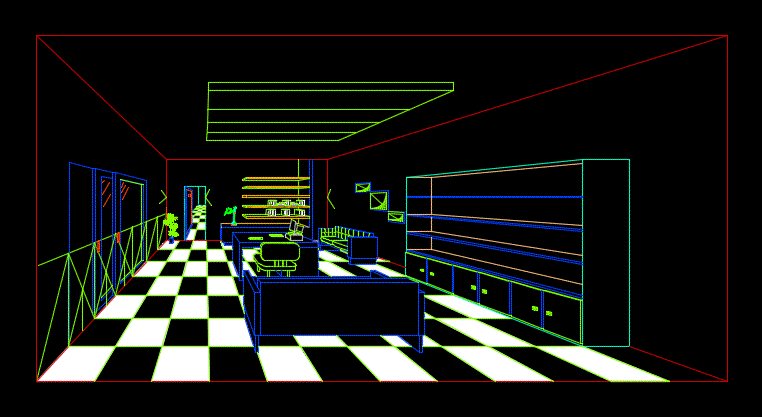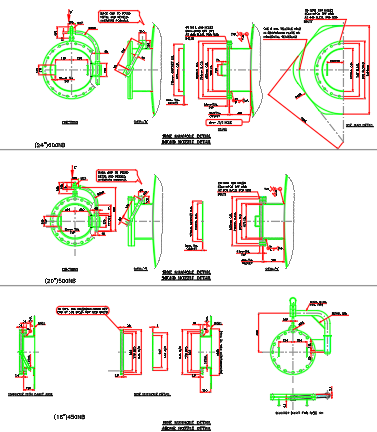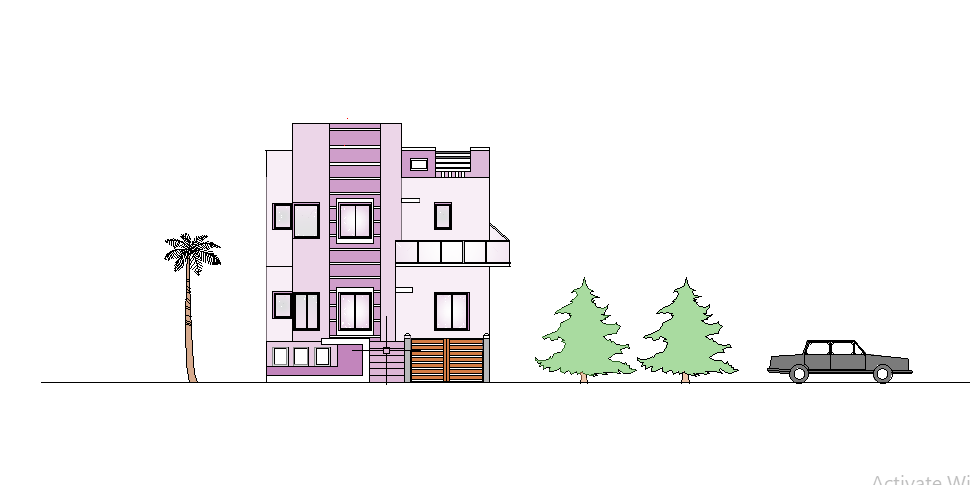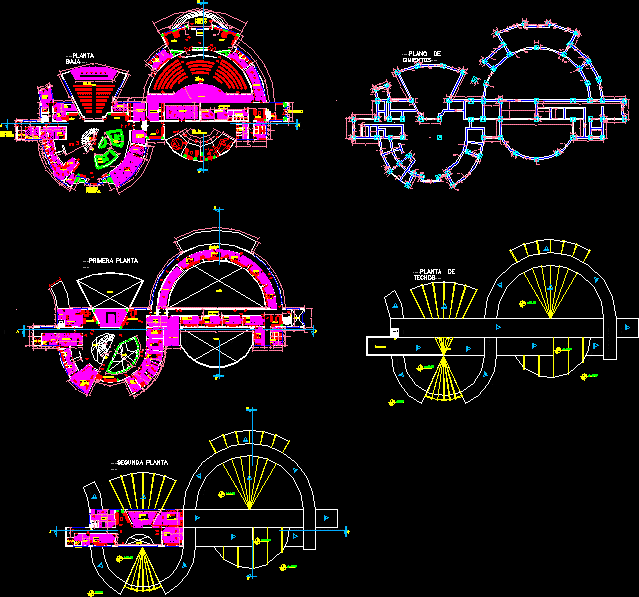Office Vanishing Point 2D DWG Block for AutoCAD
ADVERTISEMENT

ADVERTISEMENT
An office vanishing point; a bottom wall 6 meters wide and 3 meters high
Drawing labels, details, and other text information extracted from the CAD file (Translated from Spanish):
New, Arq. Villanueva, Student: luis villanueva, Teacher: gurlekian, Course: section:, E.t. from., Manuel Belgrano, Arq. Villanueva, Student: luis villanueva, Teacher: gurlekian, Course: section:, E.t. from., Manuel Belgrano
Raw text data extracted from CAD file:
| Language | Spanish |
| Drawing Type | Block |
| Category | Drawing with Autocad |
| Additional Screenshots |
 |
| File Type | dwg |
| Materials | |
| Measurement Units | |
| Footprint Area | |
| Building Features | |
| Tags | autocad, block, bottom, DWG, high, meters, office, point, wall, wide |








