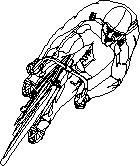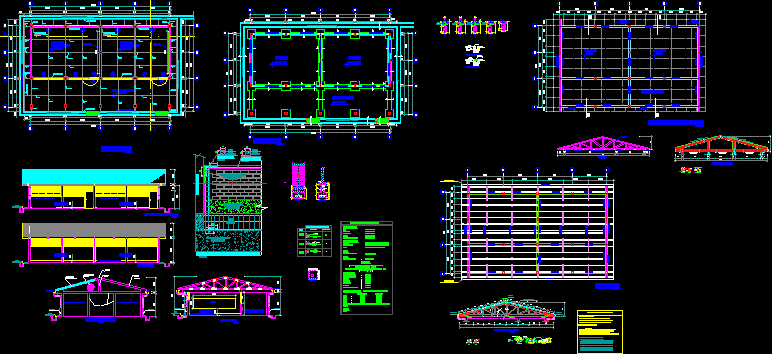Office And Warehouse Simple DWG Block for AutoCAD

Local storage and bottling company offices in urban areas with plant and architectural facade
Drawing labels, details, and other text information extracted from the CAD file (Translated from Spanish):
date :, plane :, owner :, project :, location :, route :, surface area, scale :, indicated, north, architectural plan, construction surface, arq. roberto santos lozada, aqualand de mexico sa de cv, arquiseño, ejido mochis, ahome, sinaloa, aqualand facilities of mexico s.a. of c.v., gustavo d. Ordaz, Venustiano Carranza, Manuel a. camacho, kindergarten, stadium, av. gabriel leyva solano, av. Genaro Calderon, Av. cristobal colon, canal, secondary, t.e., lazaro cardenas, emiliano zapata, primary, av. fco i. wood, av. angel flowers, av. gpe. victory, av. , agrarista, av. adolfo lopez mateos, warrior vicente, rural, symbolism, education, line of high tention, religion, health, tertiary roads, electrification service line, secondary electrification line, main facade, office, bathroom, reception, architectural floor, warehouse, location plan, plan location store eg. mochis
Raw text data extracted from CAD file:
| Language | Spanish |
| Drawing Type | Block |
| Category | Retail |
| Additional Screenshots |
 |
| File Type | dwg |
| Materials | Wood, Other |
| Measurement Units | Metric |
| Footprint Area | |
| Building Features | |
| Tags | agency, architectural, areas, autocad, block, boutique, commercial, company, DWG, facade, Kiosk, local, office, offices, Pharmacy, plant, Shop, Simple, storage, urban, warehouse |







