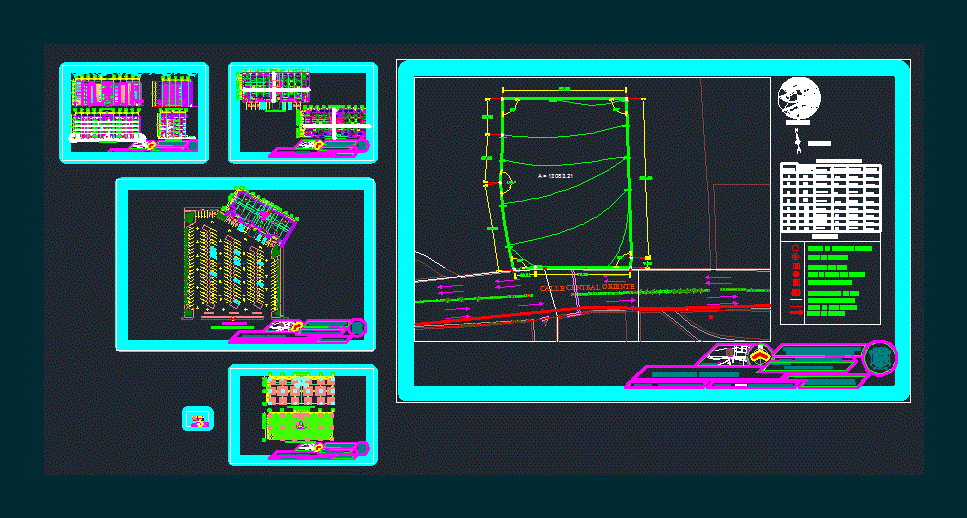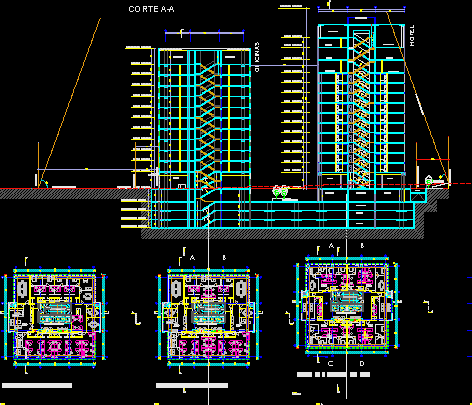Offices Building 5 Levels In Field 50 X 20 Mt DWG Full Project for AutoCAD

Contains draft an office building of five levels projected in an area of ??50×20 square meters; arq plants. furnished respectively; facades; courts; and foundation details.
Drawing labels, details, and other text information extracted from the CAD file (Translated from Spanish):
roof architectural plant, strainer, access, main, parking, san felipe, papantla, infonavit, mangos, corn, stream, social prevention, tuxpan, gobenacion, ff cc, heroes, kings, jesus, location :, construction :, low architectural floor, faculty of architecture, project :, structures, professor :, veracruzana university, present :, arq. calixto cruz martinez, cruz antonio oscar jiovani, martinez martinez sofia pillar, type of plans: middle east street, anahuac, veracruz, tamaulipas, hidalgo, pedestrian access, cashiers, reception, parcel service, low architectural floor, warehouse, service access, Intendancy, secretary, computer technician, type architectural plant, main facade, rear facade, architectural plan of assembly, meeting room, work area, x-x ‘longitudinal cut, cross-section y-y’, whole architectural plant, water register, drainage register, drainage visit well, telephone pole, simbology, public lighting poles, potable water line, electric network line, drainage line, location, vertex, distance, heading, coord.x , coord.y, point of, construction panel, orientation, structural foundation plant, mezzanine flooring plant, stairs, elevators, architectural plants, facades and sections, structural plans, arq calixto martinez cross, elevation, plant, template, insulated isolated footing, central insulated footing, lightened slab cutting with cassette, rib, cassette, polystyrene, slab, column, structure, polystyrene cassette, rib, central stripe, isometric detail of lightweight slab, with polystyrene cassette, plant, assembly, section, detail of armed capital, strip rib, column, mezzanine and roof reinforcing plant
Raw text data extracted from CAD file:
| Language | Spanish |
| Drawing Type | Full Project |
| Category | Office |
| Additional Screenshots |
 |
| File Type | dwg |
| Materials | Other |
| Measurement Units | Imperial |
| Footprint Area | |
| Building Features | Garden / Park, Elevator, Parking |
| Tags | area, arq, autocad, banco, bank, building, bureau, buro, bürogebäude, business center, centre d'affaires, centro de negócios, draft, DWG, escritório, field, five levels, full, immeuble de bureaux, la banque, levels, meters, mt, office, office building, offices, prédio de escritórios, Project, projected, square |








