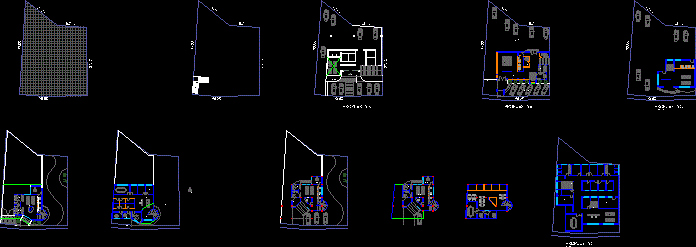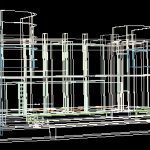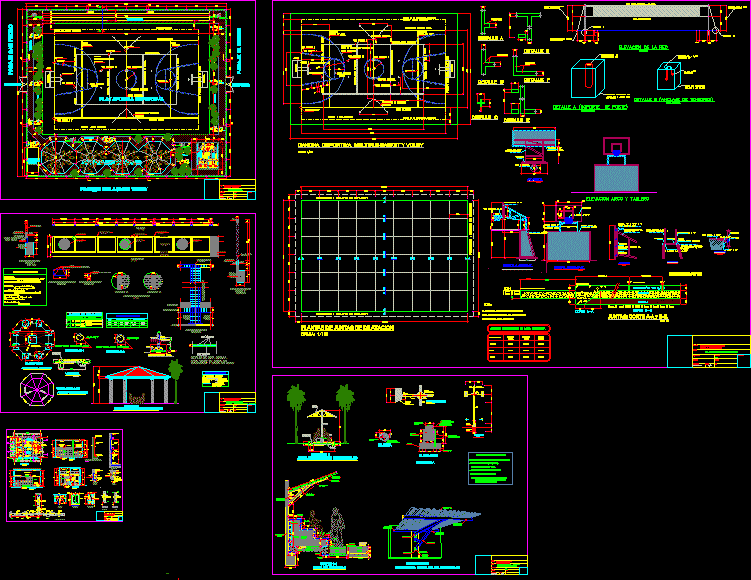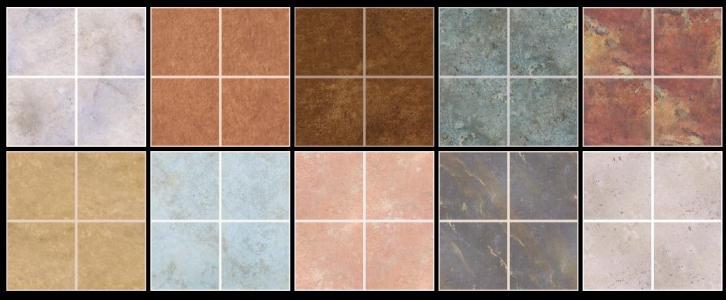Offices Building DWG Block for AutoCAD

Offices building. Plants. Volumetry.
Drawing labels, details, and other text information extracted from the CAD file (Translated from Spanish):
Brown color:, color blue:, Attention, windows of, wait, planter, garden, access, bathrooms, information, water culture, box, waiting room, planter, accounting, accounting assistant, accounting file, boxes, lobby, lobby, directory, Vehicle access, main access, customer parking, personal access, parking cmas, office, climb roof, arrives from boxes area, Meeting area, waiting room, reception, office, general direction, cleaning, subdirection, cleaning, office, boxes, directory, waiting room, proposal, low level, proposal, top floor, boxes, accounting, waiting room, lobby, accounting, waiting room, reception, access, general direction, subdirection, office, waiting room, boxes, accounting, waiting room, lobby, control, Information Module, lobby, boxes, accounting, waiting room, lobby, control, Information Module
Raw text data extracted from CAD file:
| Language | Spanish |
| Drawing Type | Block |
| Category | Misc Plans & Projects |
| Additional Screenshots |
  |
| File Type | dwg |
| Materials | |
| Measurement Units | |
| Footprint Area | |
| Building Features | Parking, Garden / Park |
| Tags | administration, assorted, autocad, block, building, DWG, multiple, offices, plants, volumetry |







