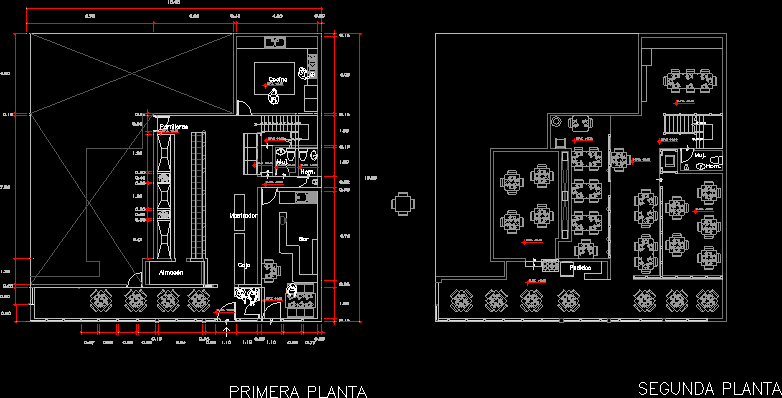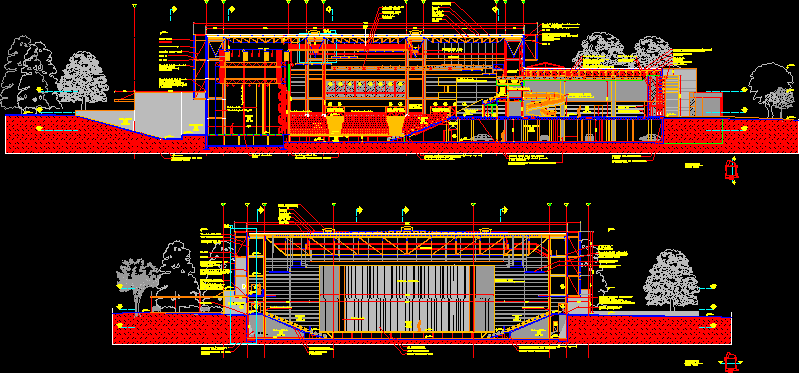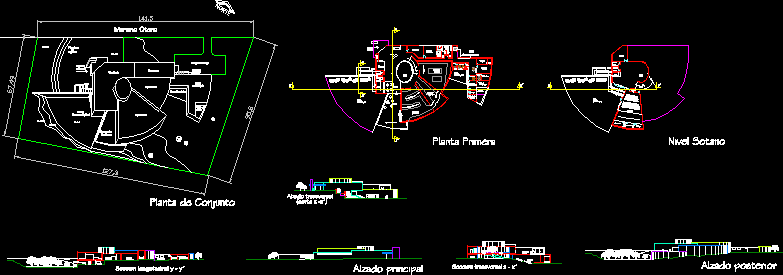Offices Building DWG Section for AutoCAD
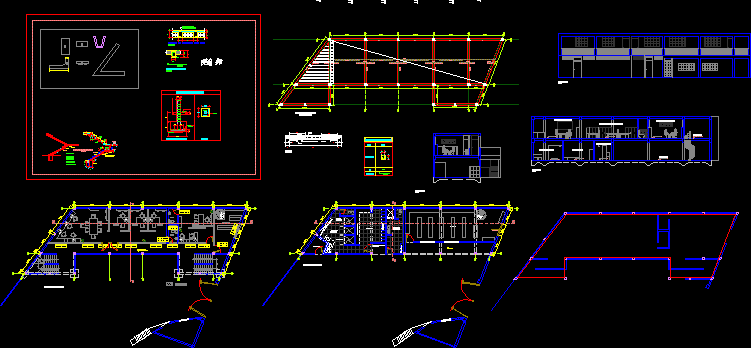
Offices Building – Plants – Sections
Drawing labels, details, and other text information extracted from the CAD file (Translated from Spanish):
plant, n.m., mayor:, revised, plan, scale, project, indicated, jorge l. giraldo leiva, dr. romel ullilen vega, public works management, date, sheet, sub management of public works, construction and improvement of municipal premises, place, municipality province of barranca, jr. Lima, district, canyon, province, region, Lima, Ing. rafu g. aguirre escobar, roller door, heritage, serenazgo headquarters, sshh, module, meeting room, acrylic board, plane of the lightened second floor, according to detail of stirrups, shoe detail, column, plant, shoe section, grate, stirrups , dimension, type, column table, beam section, public services, file, project modules, dressing rooms, ss hh men, ss hh women, warehouse, second floor, solid slab roof, subfloor, parquet, embedment railing, spiral staircase central pipe, metallic angle, mezzanine slab, spiral staircase central pipe, anchor iron, metal plate, constr. existing, ss. H H. men, lockers, dressing room, ss. H H. women, deposit, cement bank, construction of wall and foundation, shortened wall, main staircase, beam, wall, first section, jr. Republic of Canada, asoc. of viv., urbanization, ventura calamaqui, c.e, the proceres, park, the olive grove, pj. the proceres, pj. the carmelo, pj. yurupaja, pj. peace, October, pj. May 2, pj. the ebony, pj. the lilies, pj. the poppies, pj. the violets, miraflores, jr. san antonio, pj. the laurels, jr. the carnations, jr. the orchids, jr. the jasmine, jr. the turquoises, pj. the gladioli, jr. huascar, jr. saenz peña south, jr. andres de los reyes buitron, jr. civil guard, jr. railroad, jr. Lima, jr. pedro sayan reyes, av. miramar, jr. toribio rodriguez de mendoza, lotizacion, san isidro, ca. francisco bolognesi, pj. san diego, pj. holy tomas, pj. holy christ, pj. holy sunday, pj. cuzco, jr. san hilarion, jr. enrique palaces, jr. spring, jr. jose galvez, arevalo, ca. sesquicentennial, ca. the begonias, av. socabaya, av. miramar, av. railroad, jr. the tulips, local – municipal workers, first floor, furniture
Raw text data extracted from CAD file:
| Language | Spanish |
| Drawing Type | Section |
| Category | Office |
| Additional Screenshots |
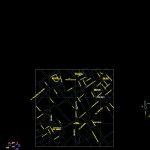 |
| File Type | dwg |
| Materials | Other |
| Measurement Units | Metric |
| Footprint Area | |
| Building Features | Garden / Park |
| Tags | autocad, banco, bank, building, bureau, buro, bürogebäude, business center, centre d'affaires, centro de negócios, DWG, escritório, immeuble de bureaux, la banque, office, office building, offices, plants, prédio de escritórios, section, sections |



