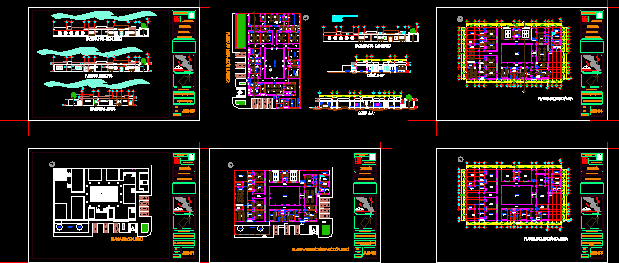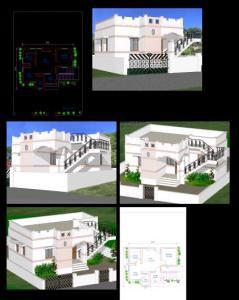Offices And Classrooms Remodeling Constreuctivo Dry System DWG Section for AutoCAD

Plant, sections and details of offices and study rooms design details – specifications
Drawing labels, details, and other text information extracted from the CAD file (Translated from Spanish):
general plant: command, general floor: casino of technicians and non-commissioned officers, stair detail, a-a, plate, general floor: classrooms, general floor: auditorium, detail of floor, install windows over, existing partition, paint partitions, marine varnish, new partition drywall, general painting, interior, tapizon removal, installation of new tapizon, wood counterzoal, raise floor level, comtraplacada door, plywood, tarrajear and, paint, latex paint on interior walls, and ceiling, closing of vain, tarred and painted, open vain, counterplate door, double sheet, partition wall draywall, dismantling partition, high windows system, nova sliding, partitioning to encimate, similar to existing, drywall partition, interior passageway, stable block, stable technical, partition to be disassembled, description, symbol, legend, new drywall partition, latex paint on partition drywall, install acoustic ceiling, mineral fiber, false sky, false flat roof, removal, removal and placement, again tapizon, and vinyl floor, new partition, drywall, screw, standard gyplac, pitch coating, rail, finished floor, profile parante, steel, galvanized, profiles, dimensions, metal profiles, on structure of, metal, to fix profile, metallic parante, on hearth, to fix iron, wafer, fixation, mm., distribution of fixings, of standard gyplac plate on, metal frame, it is recommended to countersink, plate with a drill cement, of the screws., everything, its perimeter, should be fixed in, standard gyplac head, with head, perimeter rail as support plates, parantes or profile omega, standard gyplac screw, ceiling plant, gyplac stanadar, vain trimmed in plates, parante, rail or hearth, fixation of plates standard gyplac, vain trimmed in two plates, vain trimmed in a plate, beveled, wood screw, osb plate, screw spax, osb, angle, see detail of floor, main tee, t Secondary, splicer, c.raso sheet, mineral fiber, anchored to ref., roof or slab, wall, existing floor, sandblasted sheet, in existing windows, repaint with varnish, latex paint, painted in latex, placement glass, air removal, conditioning, detail of ceiling, structural modulation, detail of placement of plate standard gyplac in doorways, construction details, metal profile, detail wall fastening, details fixings:
Raw text data extracted from CAD file:
| Language | Spanish |
| Drawing Type | Section |
| Category | Schools |
| Additional Screenshots |
 |
| File Type | dwg |
| Materials | Glass, Steel, Wood, Other |
| Measurement Units | Metric |
| Footprint Area | |
| Building Features | |
| Tags | autocad, classrooms, College, Design, details, dry, DWG, library, offices, plant, remodeling, rooms, school, section, sections, specifications, study, system, university |








