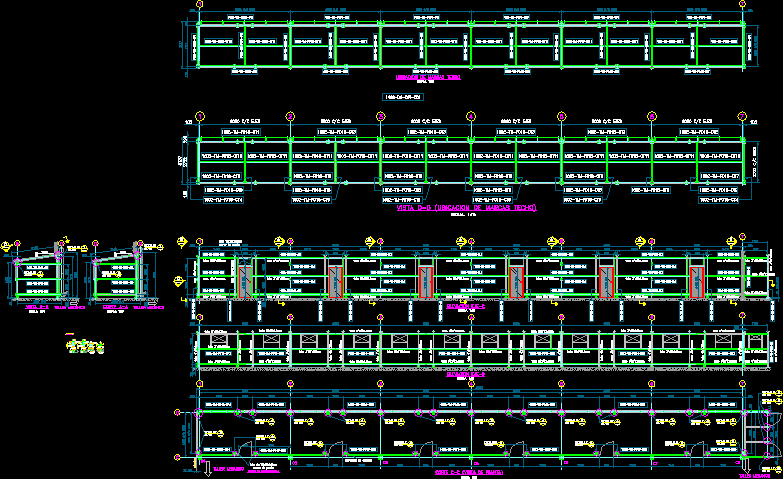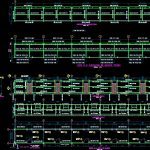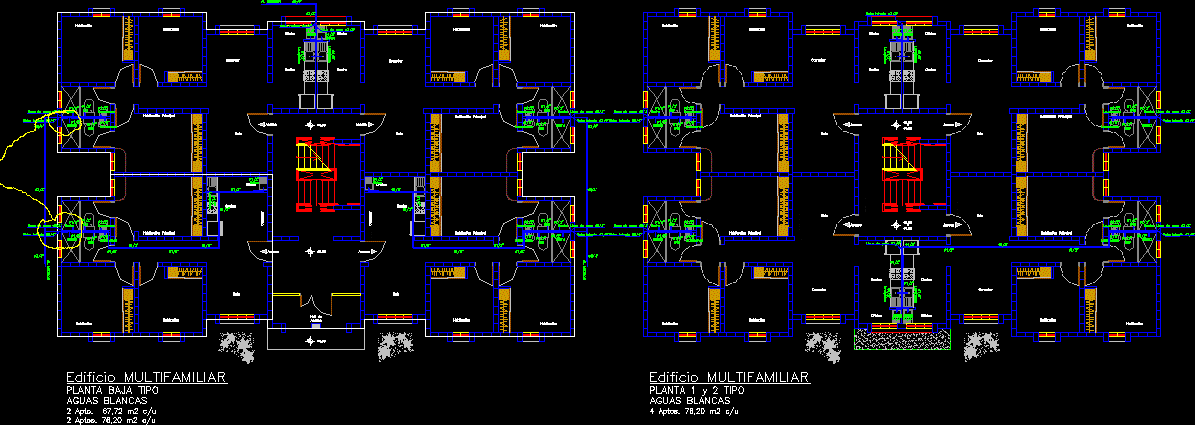Offices DWG Detail for AutoCAD

Details Offices steel structure.
Drawing labels, details, and other text information extracted from the CAD file (Translated from Spanish):
client, title, commercial mechanic s.a.c., co me co.a.c., plan, rev, drawn, approved, reviewed, esc., o.t., fto:, are the property of their use, reproduction without this prohibition, this plan the information contained in the, mining company quenuales, dominion mill, first name, castanet, hare, c. churches, designed, approved for construction, approved by engineering:, ot no, date, ot:, by, rev., approve, date, issued for approval, d.m., j.c.b, date, issued for approval, d.m., j.c.b, date, issued for approval, d.m., j.c.b, date, issued for approval, d.m., j.c.b, date, issued for approval, d.m., j.c.b, date, plan, xxxx, reference plane, xxxx, reference plane, xxxx, reference plane, xxxx, reference plane, xxxx, reference plane, axes, axes, tip., grouting, int., axes, axes, detail, tip., axes, plywood door, door frame tube, of offices, axes, tip., scale., elevation, scale., court of, mechanical workshop, grouting, elevation, scale., int., scale., cut, mechanical workshop, scale., view, coverage, mechanical workshop, coverage, brand view, axes, axes, scale., tube, tube, tube, door frame, tube, roofing, axes, axes, scale., esc., esc., esc., type bolts, grout, esc., esc., type bolts, grout, esc., esc., esc., esc., esc., esc., esc., esc., esc., esc., esc., esc., esc., esc., esc., esc., esc., esc., esc., esc., esc., esc., grout, esc., type bolts, esc., esc., esc., tube, scale., scale., ffsd, hilti expansive bolt, for columns, accessories splices, bolts, mooring of roof columns.
Raw text data extracted from CAD file:
| Language | Spanish |
| Drawing Type | Detail |
| Category | Construction Details & Systems |
| Additional Screenshots |
 |
| File Type | dwg |
| Materials | Steel, Wood |
| Measurement Units | |
| Footprint Area | |
| Building Features | |
| Tags | agency, autocad, DETAIL, details, DWG, offices, stahlrahmen, stahlträger, steel, steel beam, steel frame, structure, structure en acier, study |








