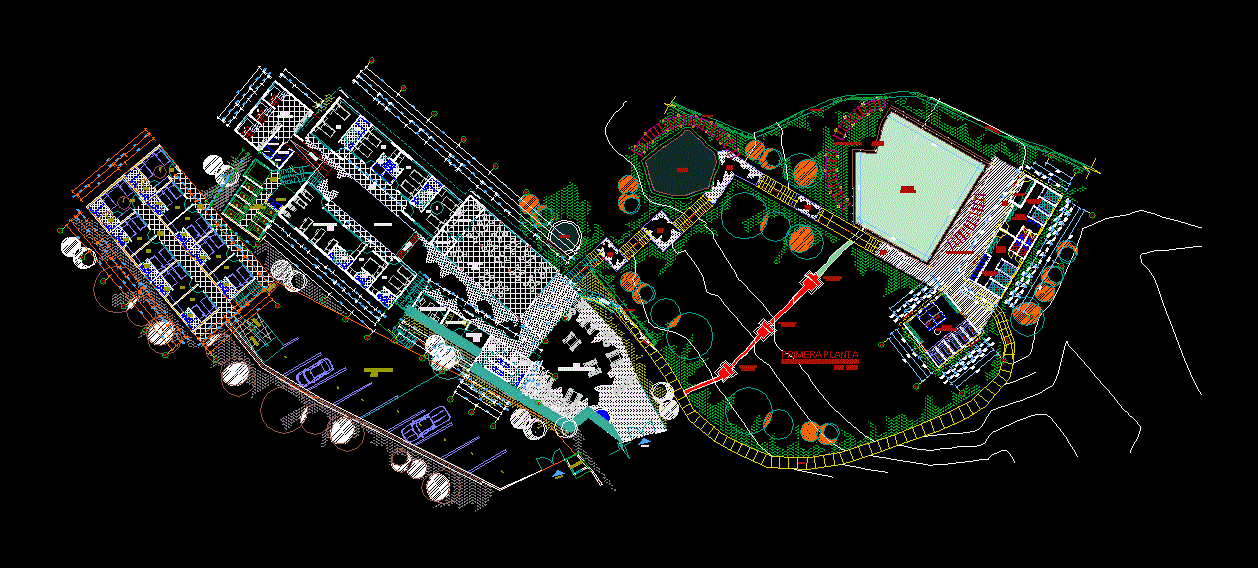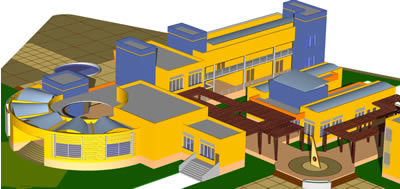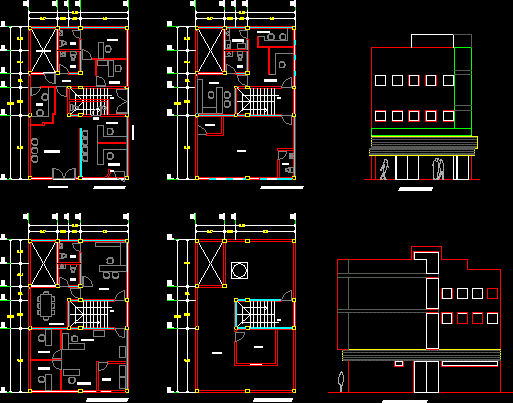Offices DWG Section for AutoCAD

Office remodeled house – plants – sections – Details – Payroll Openings
Drawing labels, details, and other text information extracted from the CAD file (Translated from Spanish):
door division ofc open, scs, stc, nf., nt., ne., name layer, description, type of line, scales, to-air, heating ventilation and air conditioning, continuous, to-air-dsum, supply diffusers , a-air-dret, return diffusers, a-area, area, a-area-brut, gross area, a-area-comu, communal area, a-area-cost, built area, a-area-net, net area, a-area-useful, useful area, a-carp, carpentry, a-carp-mad, wood carpentry, a-carp-met, metallic carpentry, a-clra, ceiling, a-clra-acce, access, a-clra-marq, marquee, hidden, a-clra-susp, suspended elements, a-clra-gypsum, drywall or similar, a-cols, columns, a-cols-achu, achura of columns, a-cubt , roof, a-cubt-bord, contour, a-curb-nivl, level changes, a-econ, structure in particular, a-econ-cols, a-econ-axes, axes, divide, a-econ-esca , stairs, a-econ-plac, plates, a-econ-beam, beams, a-axes, a-axes-apar, axis of sections, a-axles-cols, column axis, a-axes-mueb, axis of furniture, a-axes-wall, axis of mu ros, a-elec, electrical installations, a-elec-apar, lighting fixtures, a-emad, wooden structure, a-emad-cerc, trusses, a-emad-cols, a-emad-axes, a-emad -esca, a-emad-plac, a-emad-beam, a-emet, metal structure, a-emet-cerc, a-emet-cols, a-emet-axes, a-emet-esca, a-met- plac, a-met-beam, a-equp, equipment, a-equp-asce, elevator, a-ext, exterior, a-ext-reja, exterior grille, a-hid, hydrosanitary facilities, a-hid-apar, sanitary equipment, a-hid-duct, pipelines, a-mueb, furniture, a-mueb-alm, components of storage systems, a-mueb-arch, file cabinets, a-mueb-fixed, fixed, a-mueb -panl, systems of panels, a-mueb-sill, silleteria, a-muebl-trab, components of systems of work surfaces, a-muro, walls, a-muro-achu, achuración of walls, a-muro-ante , parapets, a-muro-dint, lintels, a-muro-ext, existing walls, a-muro-fueg, firewall walls, a-muro-movi, mobile partitions, a-muro-plaster, a-floor, floors, a-piso-achu, floor achura, a-piso-asce, cars and eq uipos of elevators, a-floor-esca, a-floor-great, floor in granite, a-floor-mad, floor in wood, a-floor-marm, floor in marble, a-floor-pied, floor in stone, a-floor-pirl, pirlan, a-floor-ramp, level changes, ramps, pits, a-plan, intensity of planes for elevation, line for elevation foreground, line for elevation second plane, line for elevation third plane, a-prmt, perimeter, projection, a-proy, architectural projections, a-psaj, landscaping, a-psaj-achu, exterior aura, a-psaj-arb, trees, a-psaj-plan, plants, a-psaj- prad, meadow, a-puer, doors, a-sign, signage, a-text, text, a-text-dim, dimensions, a-text-axes, text of axes, a-text-iden, signs identification, a -text-nivl, levels, a-text-note, notes, a-text-rev, revision clouds, a-text-rotl, signs, a-text-simb, reference symbols, a-text-titl, titles of drawing or details, a-urba, urbanism, a-urba-afec, affectations, a-urba-aisl, isolations, a-urba-andn, platforms, a-urba-antj, antejardin, a-urba-lind, linde ro, a-urba-sard, sardinel, a-urba-via, roads, a-vent, windows, achurado, footprint, project chaplaincy, north seat, alejandra de la torre cifuentes, paula marcela herrera gomez, mauricio orlando nava table, picture of floor finishes, description, item, location, circulations offices, technical rooms, vinisol, outdoor patio, bathrooms bathroom, picture of guardaescoba and mediacaña, dimension ml, icon, dimension, quantity, table of meetings, vertical storage cabinet , surface return, code, space name, ref., area, file, bathroom men, women bathroom, main circulation, electric room, rack room, staircase, coffee point, offices, open patio, bathroom, meeting room, picture of ceiling finishes, lighting box, filing cabinet, lower storage cabinet with doors, coffee table, coffee point furniture, mobil file, talking chair, bar chair, coffee point, outdoor patio chair, talker, pendant , signal d e floor, informative icon, sign dependence, architectural plan, bathroom men, women bathroom, wall drywall, rack, electric room, living room, dining room, kitchen, drywall, one side., current status, details poceta, plant, section, front view, specification., plane, area., elevation, exterior, interior, doorframe, zoning plan, ceiling plane, lighting plane, patio, curtain and board, emergency exit, division dvpt, division pmamx, division dvep, metal base, box of divisions of office, project :, www.urosario.edu.co, bogota – colombia, plane no.:, revision :, plate no.:, de :, arq. responsible :, vº.bº owner :, dapple label, content :, architectural plant, date :, n-project, direccion-proy
Raw text data extracted from CAD file:
| Language | Spanish |
| Drawing Type | Section |
| Category | Office |
| Additional Screenshots | |
| File Type | dwg |
| Materials | Wood, Other |
| Measurement Units | Imperial |
| Footprint Area | |
| Building Features | Garden / Park, Deck / Patio, Elevator |
| Tags | autocad, banco, bank, bureau, buro, bürogebäude, business center, centre d'affaires, centro de negócios, details, DWG, escritório, house, immeuble de bureaux, la banque, office, office building, offices, openings, payroll, plants, prédio de escritórios, section, sections |








