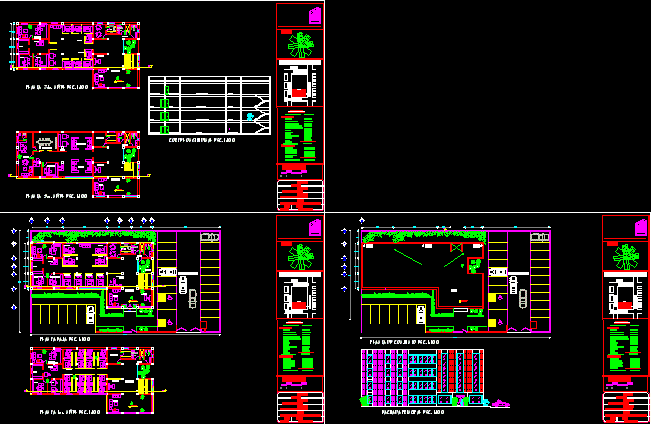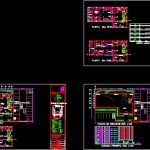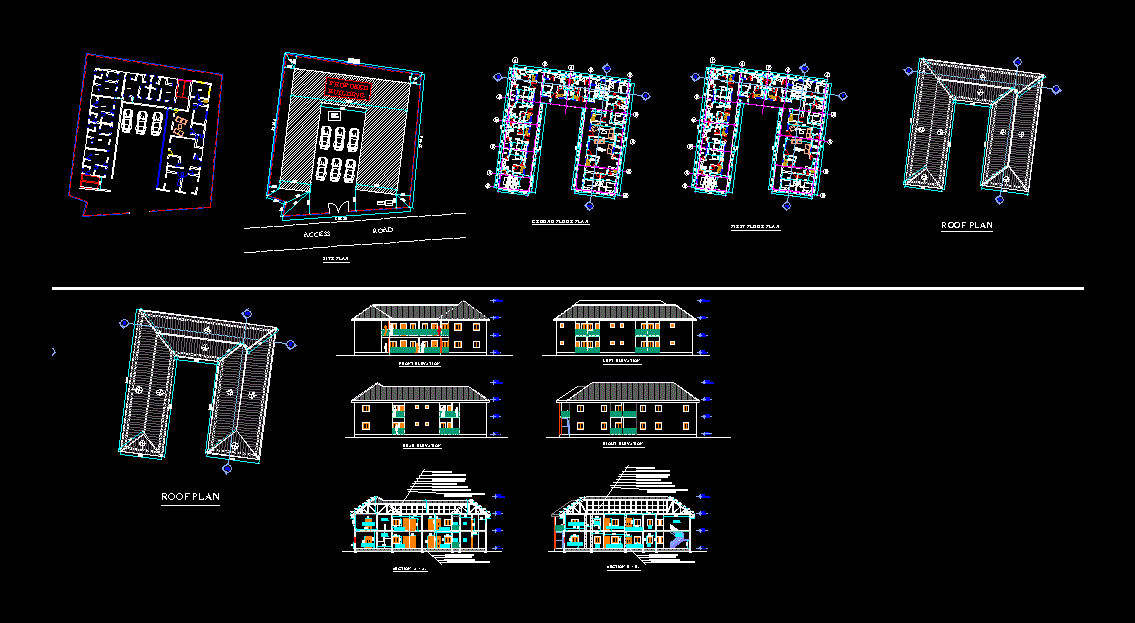Offices DWG Section for AutoCAD

Include :Architectonic plants – Sections – Facades
Drawing labels, details, and other text information extracted from the CAD file (Translated from Spanish):
architectural composition i, north :, i. p. n, ESIA project :, offices, location :, municipality of Neza, professor :, date :, m :, acot, graphic scale, drawing :, Mosso alberto eduardo Martinez, lindavista street, street san esteban, school, street san jeronimo , sketch of location, study of areas, rodriguez garcia lucia, vestibule, reception, wait, address, sub-director. civil, sub-director. criminal, file, kitchenette, access, parking, climbing, secretary, attention to, public, health, sub-address, private, maintenance, construction, floor, engineerings, boardroom, projects, roof, admin-finance, engineering, proj -construction, bap, office, surface of land, total area of const., subdireccion civil, criminal subdirection, area of civil offices, area of penal offices, attention to public, green area, – low plant–, –sum of areas–, ground floor, av. colon roundabout, stairs, administration, finance, green area, offices, review of plans, personal construction, personal ingeniria, general direction, subdireccion adm-end, finance personnel
Raw text data extracted from CAD file:
| Language | Spanish |
| Drawing Type | Section |
| Category | Office |
| Additional Screenshots |
 |
| File Type | dwg |
| Materials | Other |
| Measurement Units | Metric |
| Footprint Area | |
| Building Features | Garden / Park, Parking |
| Tags | architectonic, autocad, banco, bank, bureau, buro, bürogebäude, business center, centre d'affaires, centro de negócios, DWG, escritório, facades, immeuble de bureaux, include, la banque, office, office building, offices, plants, prédio de escritórios, section, sections |







