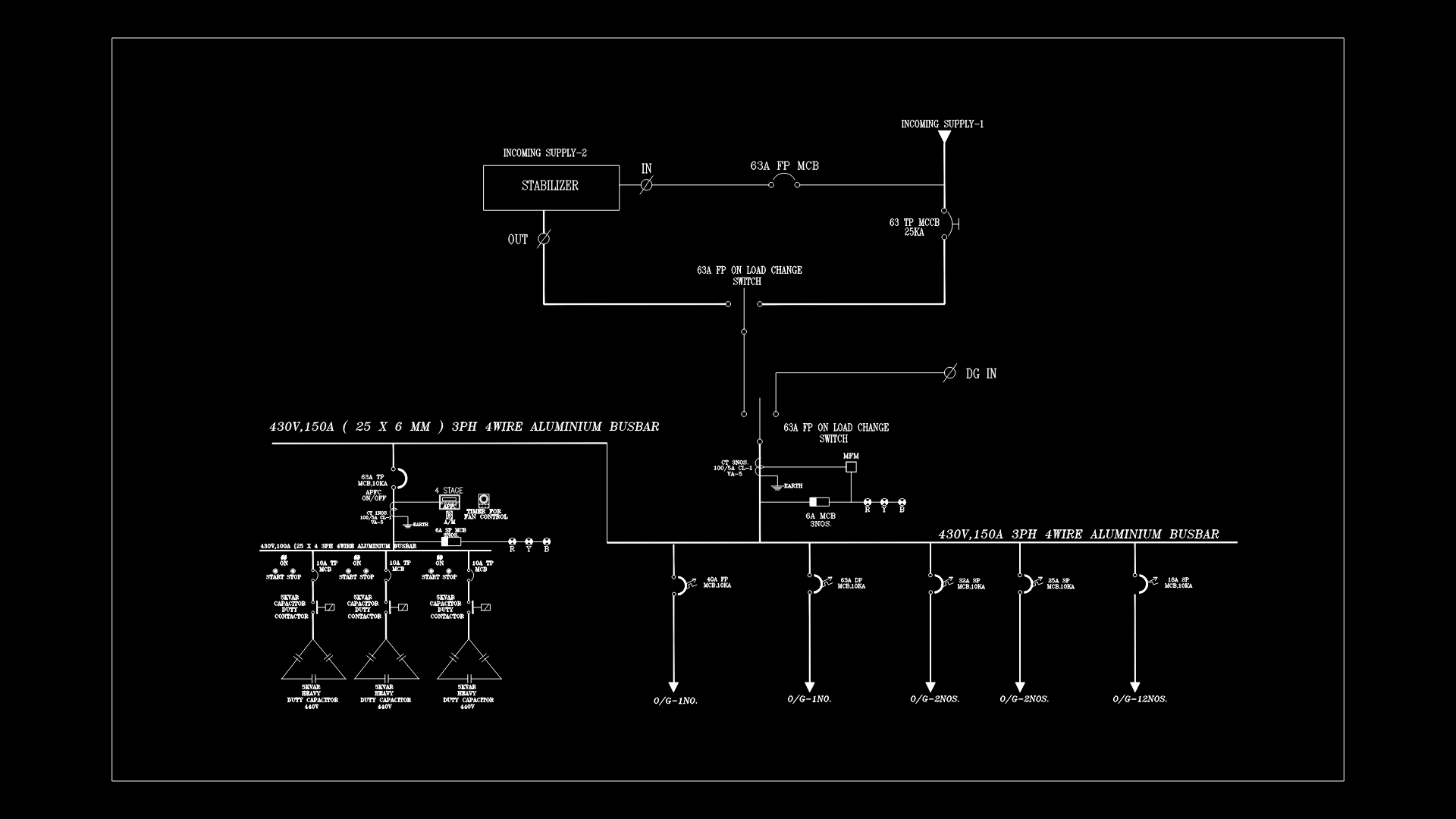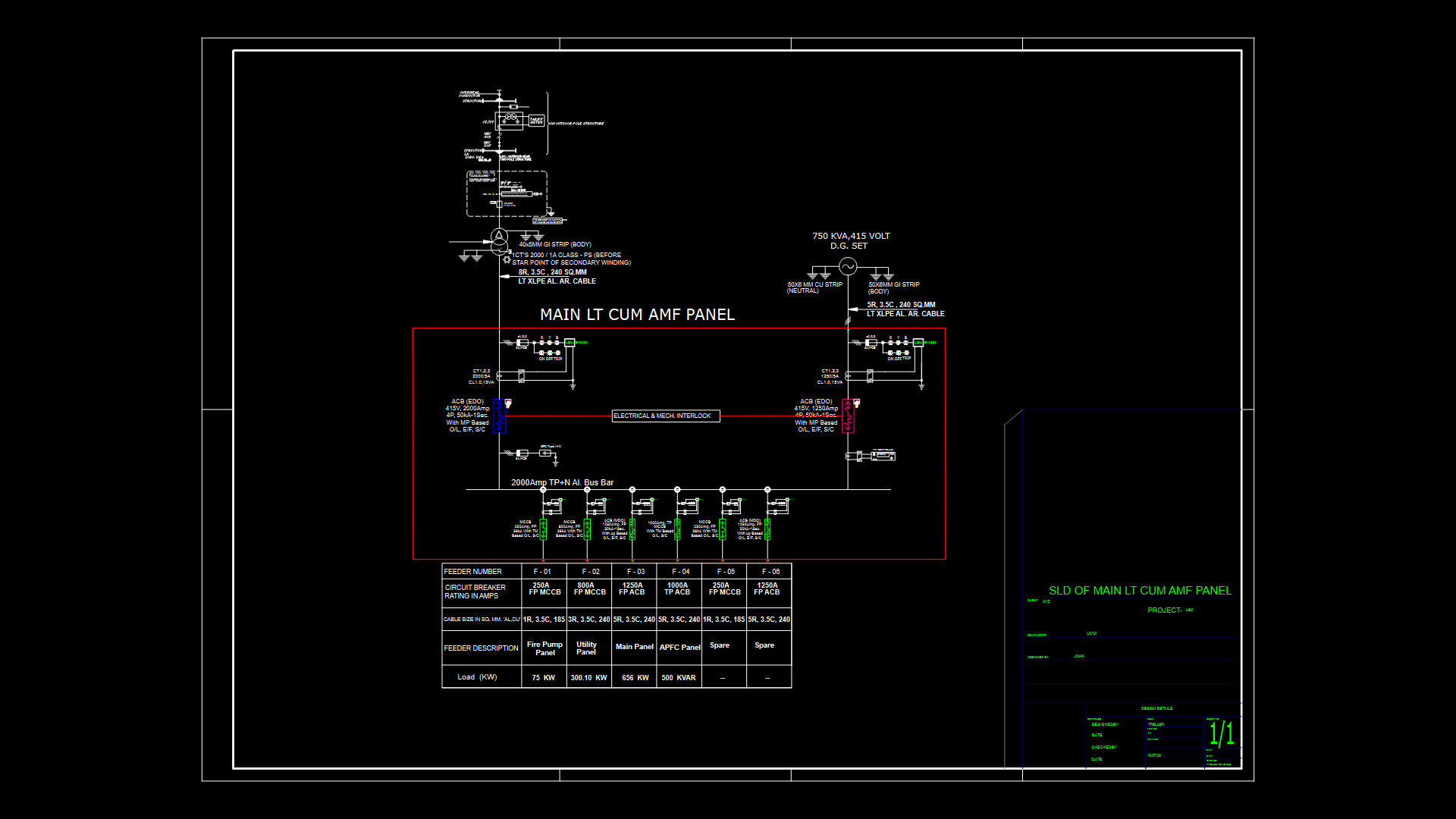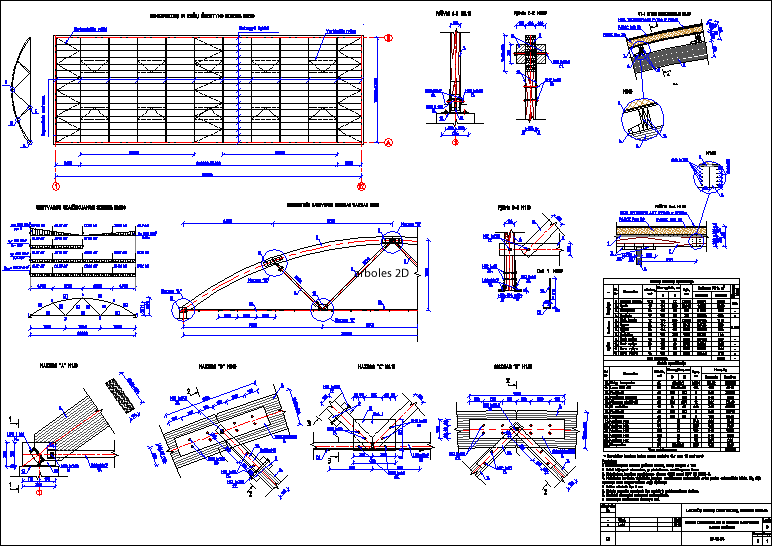Offices Electrical Planes DWG Block for AutoCAD
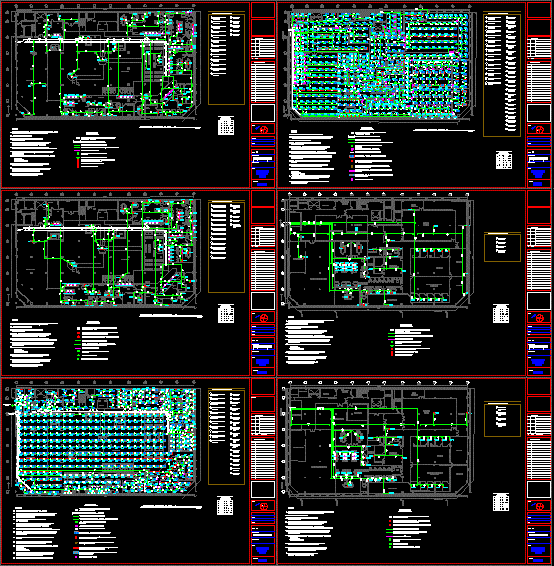
Office Electrical Planes
Drawing labels, details, and other text information extracted from the CAD file (Translated from Spanish):
auction area, optics, elevator, lift truck, warehouse, Stationery, shipments, weather, central, switch, boxes, systems, admonish, dinning room, archive, office, inventories, together, room, of inventories, control, central, weather, npa, sanitary, mens, employees, women, sanitary, women, clothing area, boss, director, manager, boardroom, audit, director, manager, archive, analysts, risks, boss, manager, boss, accounting, analysts, laboratory, if you, archive, boardroom, manager, boss, analysts, manager, boss, computing, production, processes, analysts, process analyst, production, processes, manager, banking, electronics, boss, banking, electronics, boardroom, perfumery, jewelry, heading tab., Wiring Diagram, square duct, pipe equivalence conduit, level measurements in meters, the entire installation must meet the standards, all equipment electrical equipment must be certified by the competent authorities by the certification bodies accredited in the country, all the pipe that is installed embedded in slab in concrete will be pvc heavy duty of a minimum diameter of, in general the characteristics of the registration boxes must comply with what is specified in Sec. with respect to the thickness of the metal, all air ducting must be properly fixed the slab mount, the pipeline paths in this plane are schematic that, if necessary, can be set in the field, The color code for the lighting circuits is the following black white ground bare, Notes:, the height of the damper will be s.n.p.t., is considered a galvanized record box on top of each lighting will be made the connection to the lighting with cable armoflex, all the tie connections must be made with suitable connector., conduit conduit p.d.g. exposed by diameter indicated, galvanized box of measurements according to pipe diameter, symbology, dashboard amp bars volt poles, pvc pipe per floor of indicated diameter, focus saver, hinged duct, copper lighting lighting, cat. sb geb mca. lithonia lighting, simple damper in sloop box, module, cat. wall washer mr mca. construct, bs re mca fixture. beghelli a height of mts. n.s.p.t., in floor, heading tab., in floor, tab., in floor, flat:, key file:, scale, graphic scale:, north, draft, do not., date, plan no., revised:, date:, I collaborate:, drawing:, general, lighting, floor, luminaire embedded in ceiling mca. construct, general lighting plant, esc., indicates slope rise pipe duct, course, the returns of the damper will be with calibers, square duct, lift truck, sanitary, substation, dinning room, reception, collections, tourism, cellar, archive, central, weather, together, room, of money, auto great credit, of credits, address, together, room, mens, sanitary, women, sanitary, copier, elevator, races, npa, flown, nba, substation, manager, boss, analysts, reception, commercial, operations, analysts, boss, kitchen, boss, furniture warehouse, clothes warehouse, cellar, room, together, cards, room, together, sanitary, luminary geminis of suspending mca key. magg, underneath luminaire
Raw text data extracted from CAD file:
| Language | Spanish |
| Drawing Type | Block |
| Category | Mechanical, Electrical & Plumbing (MEP) |
| Additional Screenshots |
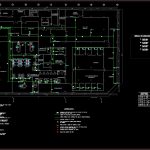 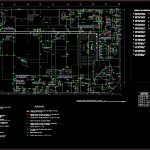 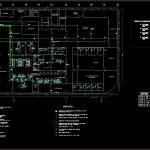 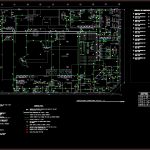 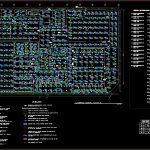  |
| File Type | dwg |
| Materials | Concrete, Plastic |
| Measurement Units | |
| Footprint Area | |
| Building Features | Elevator, Car Parking Lot |
| Tags | autocad, block, DWG, éclairage électrique, electric lighting, electrical, electricity, elektrische beleuchtung, elektrizität, iluminação elétrica, lichtplanung, lighting project, office, offices, PLANES, projet d'éclairage, projeto de ilumina |

