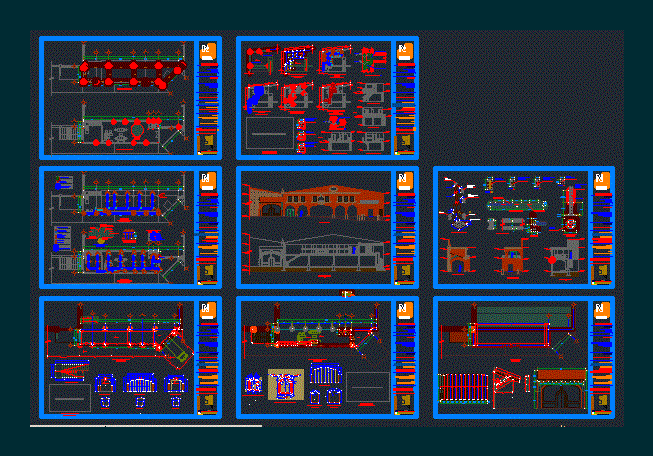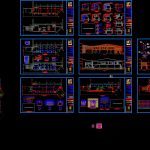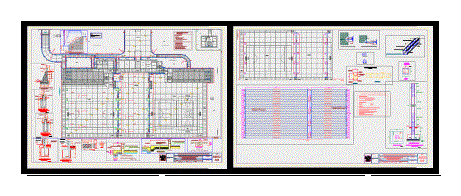Offices For Bodega DWG Plan for AutoCAD

ARCHUTECTUTALPLANS,cuts Floor Plans and facades. Includes Facilities and structural drawings .
Drawing labels, details, and other text information extracted from the CAD file (Translated from Spanish):
sans, existing fixed, of the steel, of the steel, hard, from the column, hasat the end of the cellar, hasat the end of the cellar, hasat the end of the cellar, to the end of the warehouse, to the end of the warehouse, to the end of the warehouse, hasat the end of the cellar, to the end of the warehouse, hasat the end of the cellar, to the end of the warehouse, existing fixed, b.n., n.p.t, goes up, arch detail, stair detail, goes up, ground floor architectural area:, arch detail, detail, detail, ornamental window detail, arch detail, ornamental window detail, construction detail window, construction detail window, existing fixed height, Upper floor architectural area:, Rooftop plant area:, scale notes in meters November, building of may hgo center., façade plastiapan winery s.a. from c.v., owner, scale notes in meters November, drawing, Proyect number, building of may hgo center., ing. jesus polanco islands, Mr. antonio muñoz romero, location:, arq fernando marín sierra, ced. prof. uam, draft, street manuel medina col. San Rafael. hgo, draft, orientation, flat content, facade east transversal cut structural details, façade plastiapan winery s.a. from c.v., owner, drawing, Proyect number, ing. jesus polanco islands, Mr. antonio muñoz romero, location:, arq fernando marín sierra, ced. prof. uam, draft, street manuel medina col. San Rafael. hgo, draft, orientation, flat content, Northeastern facade longitudinal cut, scale dimensions in meters December, building of may hgo center., façade plastiapan winery s.a. from c.v., owner, drawing, Proyect number, ing. jesus polanco islands, Mr. antonio muñoz romero, location:, arq fernando marín sierra, ced. prof. uam, draft, street manuel medina col. San Rafael. hgo, draft, orientation, flat content, Arquietctonica ground floor construction details, scale dimensions in meters December, building of may hgo center., façade plastiapan winery s.a. from c.v., owner, drawing, Proyect number, ing. jesus polanco islands, Mr. antonio muñoz romero, location:, arq fernando marín sierra, ced. prof. uam, draft, street manuel medina col. San Rafael. hgo, draft, orientation, flat content, high floor arquietctonica building details, scale notes in meters November, building of may hgo center., façade plastiapan winery s.a. from c.v., owner, drawing, Proyect number, ing. jesus polanco islands, Mr. antonio muñoz romero, location:, arq fernando marín sierra, ced. prof. uam, draft, street manuel medina col. San Rafael. hgo, draft, orientation, flat content, roof plant building details roof access warehouse, vs from nº, rings of, castle, rings of, enclosure ground floor, chain, vs from nº, rings of, enclosure, chain, vs from nº, vs grill, vs from nº, cm rings, league lock, of the steel, isometric of zapata zt, ground floor of electrical installation hidrosanitaria, Hydrosanitary installation detail, r.a.n., b.a.n., high plant of insta
Raw text data extracted from CAD file:
| Language | Spanish |
| Drawing Type | Plan |
| Category | Misc Plans & Projects |
| Additional Screenshots |
 |
| File Type | dwg |
| Materials | Steel |
| Measurement Units | |
| Footprint Area | |
| Building Features | |
| Tags | assorted, autocad, bodega, drawings, DWG, facades, facilities, floor, includes, offices, plan, plans, structural, warehouse |







