Offices Project DWG Full Project for AutoCAD
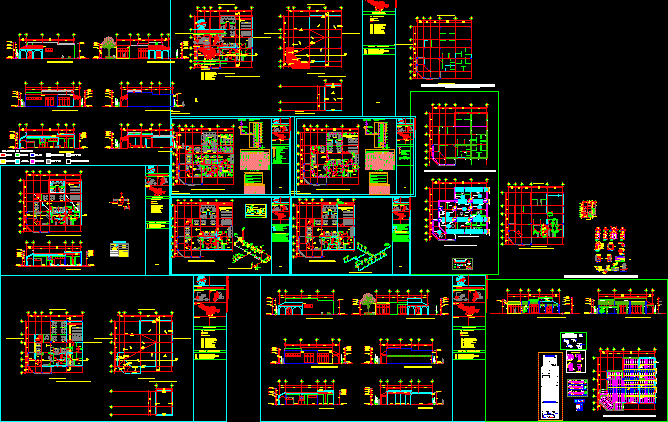
Offices Project – Plants – Sectiosn – Elevations – Details –
Drawing labels, details, and other text information extracted from the CAD file (Translated from Spanish):
n.p.t., to est. jorobas, mexico-queretaro, highway, mexico, collection, booth, tula, san juan del rio, a queretaro, study, site, highway, hump-huehuetoca, huehuetoca, urban center, flight projection, dining room , wcm, administration, collection, auditorium, manager, scale models, reception, waiting room, lobby, integrators, site, warehouse, wch, nsl, njt, nb, top floor level, finished floor level, sidewalk level, level of finished garden, doorway, change of material or level, levels, np, parapet level, nla, high bed level, nlb, low bed level, bap, rainwater drop, local location, symbology, graphic scale , plant of set, north, regional location, the dimensions are given in meters, the dimensions apply to the drawing, verify dimensions in the work, verify levels in the work, general notes, architectural plant, rear facade, front facade, rooftop plant, cut to -a ‘, pending, fixed, corr ediza, exterior, restrooms, men, window, lobby, dining room, hallway, b-b ‘court, men’s restrooms, women’s restrooms, auditorium, gargola, access, telephone area, printing qualities, variable, transparent glass of indicated thickness. , location chart, dimension, doors, notes, glass, location, total, module, cubicle manager, front facade, observation:, integrators, administration and collection, rear facade, elevation, floor, toilets – integrators, emery type decal, fixed with frosted logo, upper floor, schematic cut, schematic floor plan, natural anodized aluminum side panel, block wall, pin, barrel hinge, natural anodized aluminum upper panel, natural anodized aluminum side panel with door stop, fixed panelart, panelart door, fixation between pieces, fixation, wall fixation, door assembly, interior, hinge, wooden door view, with glue, fibercel sheets, with the union of two, cardboard core, corrugated type, special line, gluing with glue, wooden frame, fibercel lids, plastic dowel, weld bead, floor, slab projection, projection of pergolas, single floor, vain, sheet porcelain steel in ivory color, wall, panel, door, pieces, observation, pine wood frame, screen, see detail of screen, d, e, f, g, h, k, l, x, y, u , v, o, p, q, to tab., mark, sse dge, record, sqd, royer, hinds, crouse, eagle, nom-i, type, thick, materials, prismalum, awg, polarized, box of material to be used, bare wire, duplex contact, load centers, galvanized cunduit wall pipe , condulet type boxes, thermomagnetic switches, galvanized register boxes, holophane, condumex, omega, metal of the installation., general notes, along all the pipes a copper conductor will run, all the luminaries will be installed slab except when, the switches, contacts and load centers will be located at, exterior electrical installation plans, otherwise indicated., or similar., the electrical installation project will be complemented with the, indicate otherwise in plan., see detail of external registration, the charges considered in the table are according to the regulation, of cia. of the. and f. c., single line diagram, meter. l and fc, total, poles, circuit, no., watts, amps., switch, distribution board derivative, single-phase contact output on wall, indicates the circuit to which it is connected, indicates the damper from where it is controlled, conduit tube polyduct per floor, wiring, meter cia. l and fc, safety switch, single-phase contact output on floor, micro-horn contact, single damper, conduit conduit with slab or wall, direct beam, low voltage, low voltage luminaire, monochrome printing, all nibs on option use object lineweight, union nut, gate valve, for cold water, ming., wc, washbasin, sink, general isometric, annealing together, with mortar, anchor, metal frame, polished cement, eyebrow to receive, concrete frame, wire, with hammer, common partition, metal, counterframe, register with partition, cover, urinal, will be type to cement., allow on site to make connections by heating the pipe, for sewage, indicates the flow direction, strainer fo. fo. mca helvex mod. indicated, sanitary pvc pipe cement type, general polygon construction box, side, coordinates, distance, course, est, curve center, construction box, construction box sales center, urban set santa teresa iii, scalagraph, symbology, general plant, file, women, site, server, power line, description, outputs, voice and data, for voice and data, data, voice, square box, with overcap, hidden in wall or floor, attached to cancel, apparent, townhouse ac
Raw text data extracted from CAD file:
| Language | Spanish |
| Drawing Type | Full Project |
| Category | Office |
| Additional Screenshots |
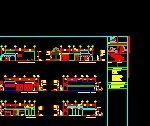 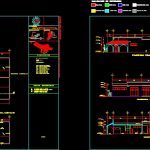 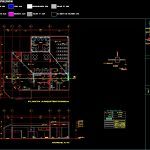 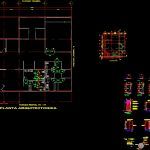 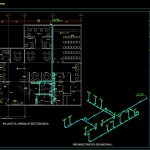 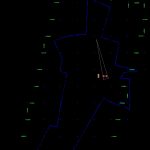 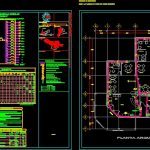 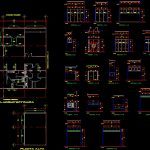 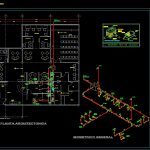 |
| File Type | dwg |
| Materials | Aluminum, Concrete, Glass, Plastic, Steel, Wood, Other |
| Measurement Units | Metric |
| Footprint Area | |
| Building Features | Garden / Park |
| Tags | autocad, banco, bank, bureau, buro, bürogebäude, business center, centre d'affaires, centro de negócios, details, DWG, elevations, escritório, full, immeuble de bureaux, la banque, office, office building, offices, plants, prédio de escritórios, Project |







