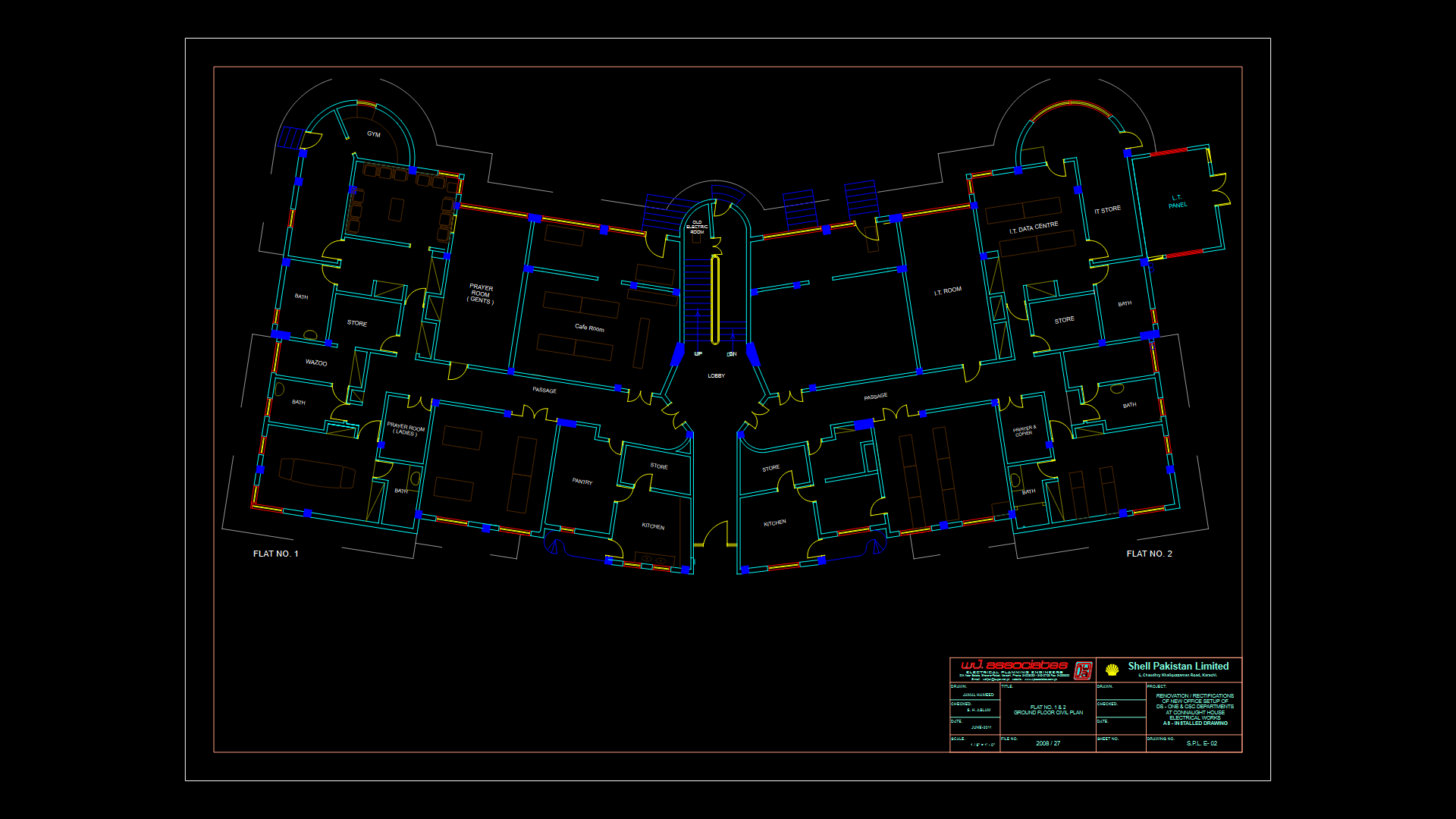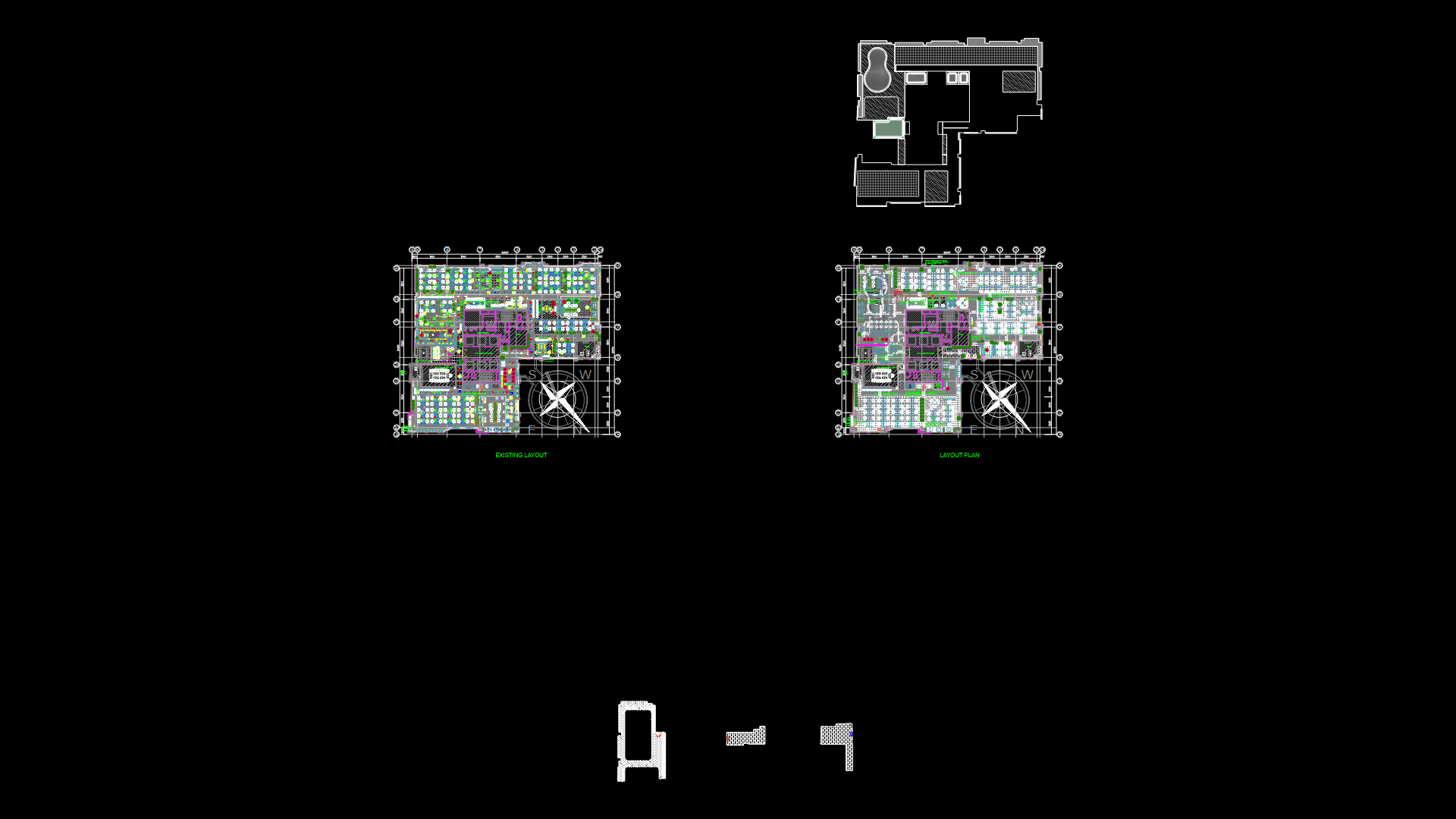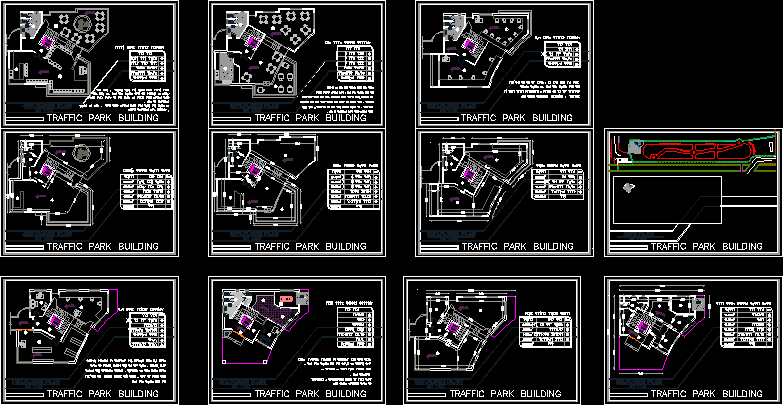Offices Project DWG Full Project for AutoCAD
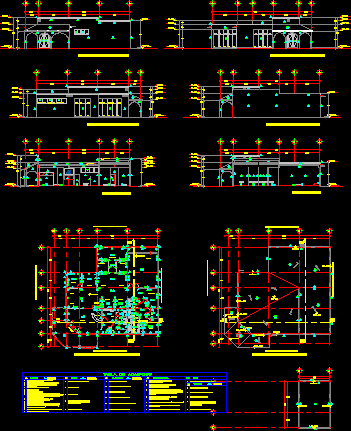
Offices Project – Plants – Sections – Details
Drawing labels, details, and other text information extracted from the CAD file (Translated from Spanish):
n.p.t., to est. jorobas, mexico-queretaro, highway, to mexico, of collection, booth, to tula, to san juan del rio, to queretaro, study, site in, highway, jorobas-huehuetoca, of huehuetoca, urban center, local location, simbología, scale, joint plant, north, regional location, the dimensions are given in meters, the dimensions apply to the drawing, verify dimensions in the work, verify levels in the work, general notes, qualities of impression, projection of flown, dining room, wcm, administration , collection, auditorium, manager, reception, lobby, integrators, site, warehouse, wch, architectural floor, rear facade, front facade, rooftop plant, cut a-a ‘, pending, fixed, sliding, exterior, toilets, men, window, lobby, dining room, corridor, warehouse, b-b ‘court, men’s restrooms, women’s restrooms, auditorium, gargola, access, telephone area, finishing board, acrylic finish mca. sika color beta on exposed face, finished with sma vinilica paint, grated textured pasta in white color, brand, areslux white line, hollow block wall of colored concrete, fine flattened plaster to rule finished with enamel paint, hollow block concrete wall of colored concrete, structural element of reinforced concrete, apparent finish, fine finish of plaster to rule, walls, indicates change of, finished in wall, maxiteja mark mexalite, terracotta color, natural ground consolidated and leveled., polished concrete finish, concrete slab, foundation slab, floors, floor finish, plafon finish, fine plaster to rule, slab based on joist and vault, ceiling panels, a layer of polystyrene and white enamel paint, the frame, door of natural aluminum without anodising, first finish with black enamel paint, mca. comex., natural aluminum anodized, anodized, canceleria and carpentry, zoclos, metal blue color., metal structure see structural plan, prefabricated molding type breast pigeon, red wall annealing, fluid filling to give slope, ceilings, alternating with a membrane booster, rainwater drop, bap, low bed level, nlb, high bed level, nla, parapet level, np, levels, change of material or level, doorway, finished garden level, level of bench, finished floor level, upper level of slab, nb, njt, nsl, integrators, administration, collection, waiting room, site, symbology, a string of partition, telephone area, court e, court g, court d, court f, court h, court c, court a, manager, room, waiting, court b, public bathrooms for men, models, rear facade, front facade, compacted ground, slab and joist slab, adjoining
Raw text data extracted from CAD file:
| Language | Spanish |
| Drawing Type | Full Project |
| Category | Office |
| Additional Screenshots |
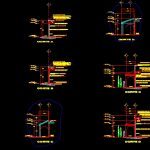 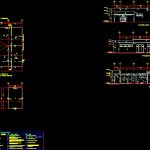 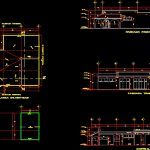 |
| File Type | dwg |
| Materials | Aluminum, Concrete, Other |
| Measurement Units | Metric |
| Footprint Area | |
| Building Features | Garden / Park |
| Tags | autocad, banco, bank, bureau, buro, bürogebäude, business center, centre d'affaires, centro de negócios, details, DWG, escritório, full, immeuble de bureaux, la banque, office, office building, offices, plants, prédio de escritórios, Project, sections |
