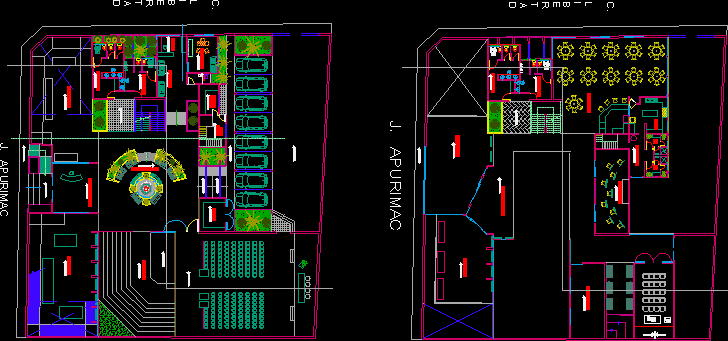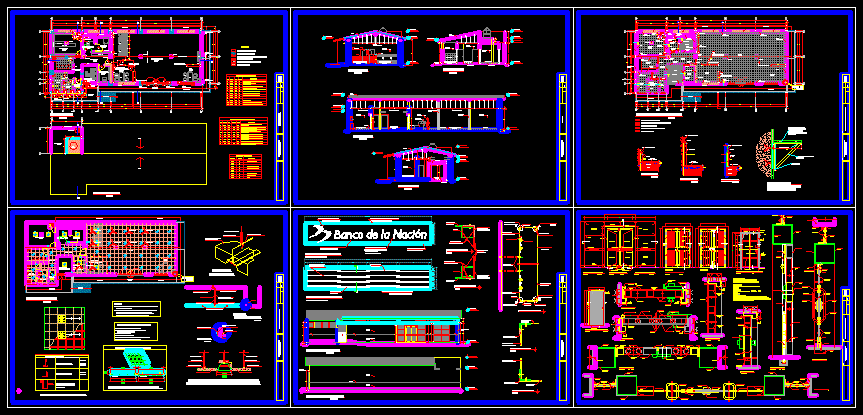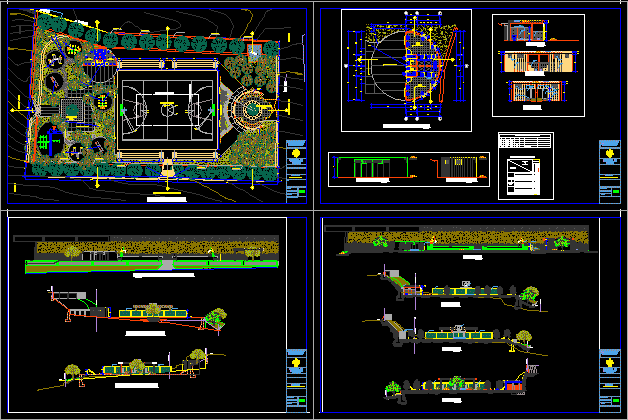Office’s Project For Telephonic DWG Full Project for AutoCAD

Building 4 levels – Elevations – Transversal section
Drawing labels, details, and other text information extracted from the CAD file (Translated from Spanish):
esp.servicios network, garden, semi-covered art room, cafe, library, telecommunications museum, circulations, hall, care agents, wait, secretaries, head of mobile area, reception and mobile areas network, wet area, sales room, reception area, network area manager, area manager, advertising and expo products, living lab, esp.comunicaciones moviles, esp.atencion clients, sec. chief area, chief area cc.companies, offices customer attention, sec.recepcion area, secretaries reception area, training room, meeting room, videoconference room, projection room, rrpp., evaluators, psychologists, ing.adjunto area, ing.jefe area, vestibulo, esp.comunicaciones companies, area of people, cafeteria, area systems, expansion of systems, room of design and technology, ing. area deputy, secretary reception area, area chief lawyer, auditorium, legal advisors, regulatory area, advisors, rest room, assistants and cont.adjuntos, accountants, fiscal area, audit area, terrace, area planning and management, head of adm. and finance, logistics, ing. boss, secretaries of the directory, area of the directory, secretaries derecepcion of area, sec. gte. gral, sec. president, common support room, general account, of. president, finance area, support area and archive, president support room, inf. and archives, head of adm. and business, auditorium, errazuriz, luis cousiño, esp.comunicaciones mobile and network services, main access, telecommunications museum, indoor art room, museum access, reception area, entrance hall, museum reception, ladies bathroom, men bathroom , av. projected master plan luis cousiño, street in the direction of the espigon, south elevation, west elevation, north elevation, of.administracion museum, umach, maritime university of chile, faculty of architecture of vineyard of the sea, plane no, location :, specialty :, student :, work :, content :, date :, scale :, architecture, corporate building, valparaiso, project, location, cristina palacios fernandez, carpet plant, telephone, esq. of errazuriz with avenue luis cousiño, access auditorium, library and archives, attention offices, area manager, secretary, second level plant, programmatic scheme, characteristic programs offices of areas, ramp, patio one expo, esq. programmatic, elevations, cross section, cross section aa
Raw text data extracted from CAD file:
| Language | Spanish |
| Drawing Type | Full Project |
| Category | Office |
| Additional Screenshots |
 |
| File Type | dwg |
| Materials | Other |
| Measurement Units | Metric |
| Footprint Area | |
| Building Features | Garden / Park, Deck / Patio |
| Tags | autocad, banco, bank, building, bureau, buro, bürogebäude, business center, centre d'affaires, centro de negócios, DWG, elevations, escritório, full, immeuble de bureaux, la banque, levels, office, office building, prédio de escritórios, Project, section, transversal |







