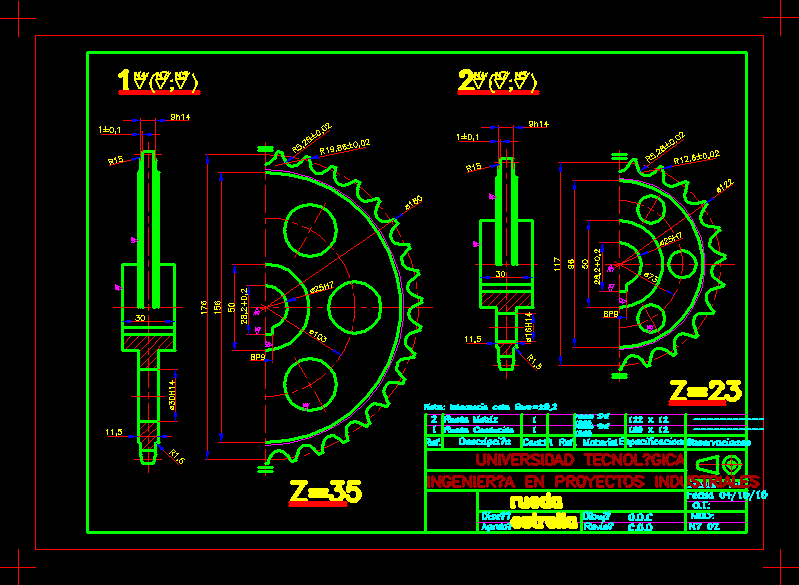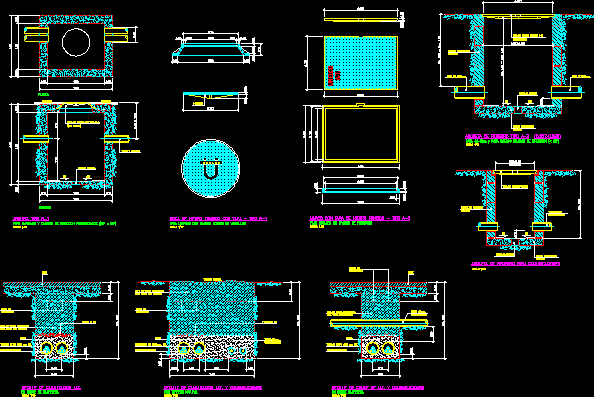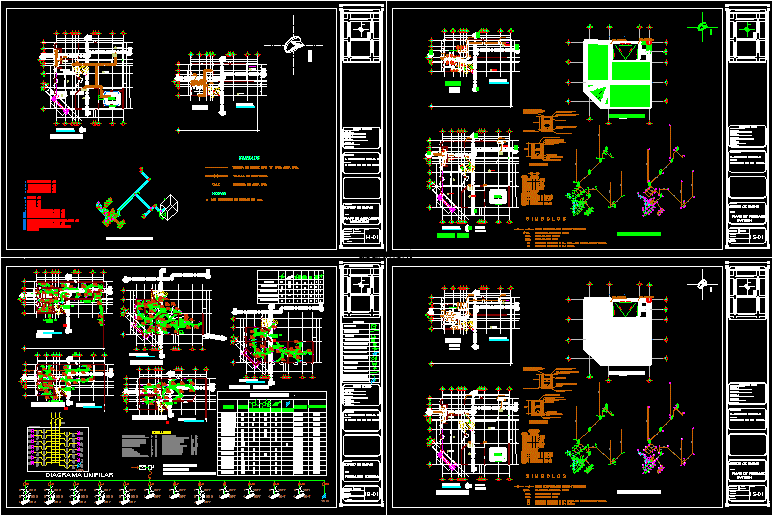Offices With Stell Frame System DWG Block for AutoCAD
ADVERTISEMENT

ADVERTISEMENT
Plane contruidas offices Stell Frame. Complete catalog of paneling.
Drawing labels, details, and other text information extracted from the CAD file (Translated from Spanish):
upper flooring, lower flooring, upright, lintel beam, crossing of san andres, solera pgu, e.m., l.m., av. freedom, catamarca, hollow on void, hollow on stairs, truss, flat roof, sloping roof, folder
Raw text data extracted from CAD file:
| Language | Spanish |
| Drawing Type | Block |
| Category | Construction Details & Systems |
| Additional Screenshots |
 |
| File Type | dwg |
| Materials | Other |
| Measurement Units | Metric |
| Footprint Area | |
| Building Features | |
| Tags | adobe, autocad, bausystem, block, catalog, complete, construction system, covintec, DWG, earth lightened, erde beleuchtet, frame, losacero, offices, paneling, plane, plywood, prefabricated, sperrholz, stahlrahmen, steel framing, stell, system, système de construction, terre s |








