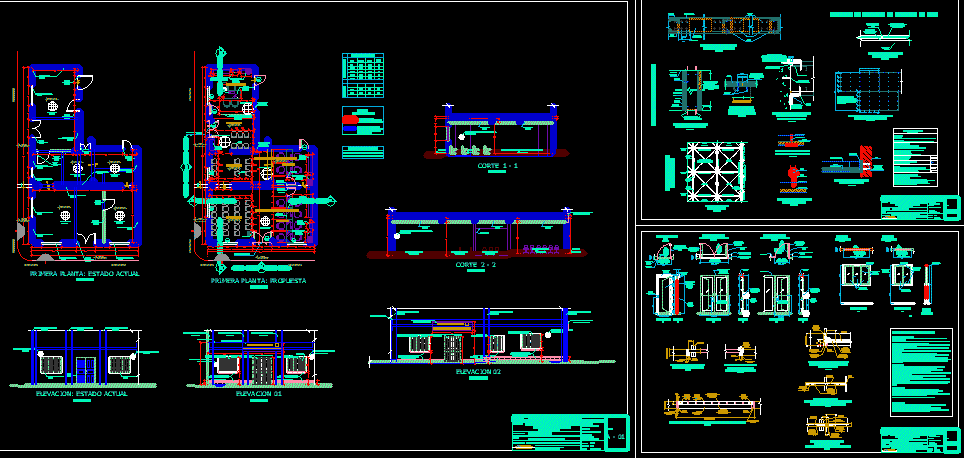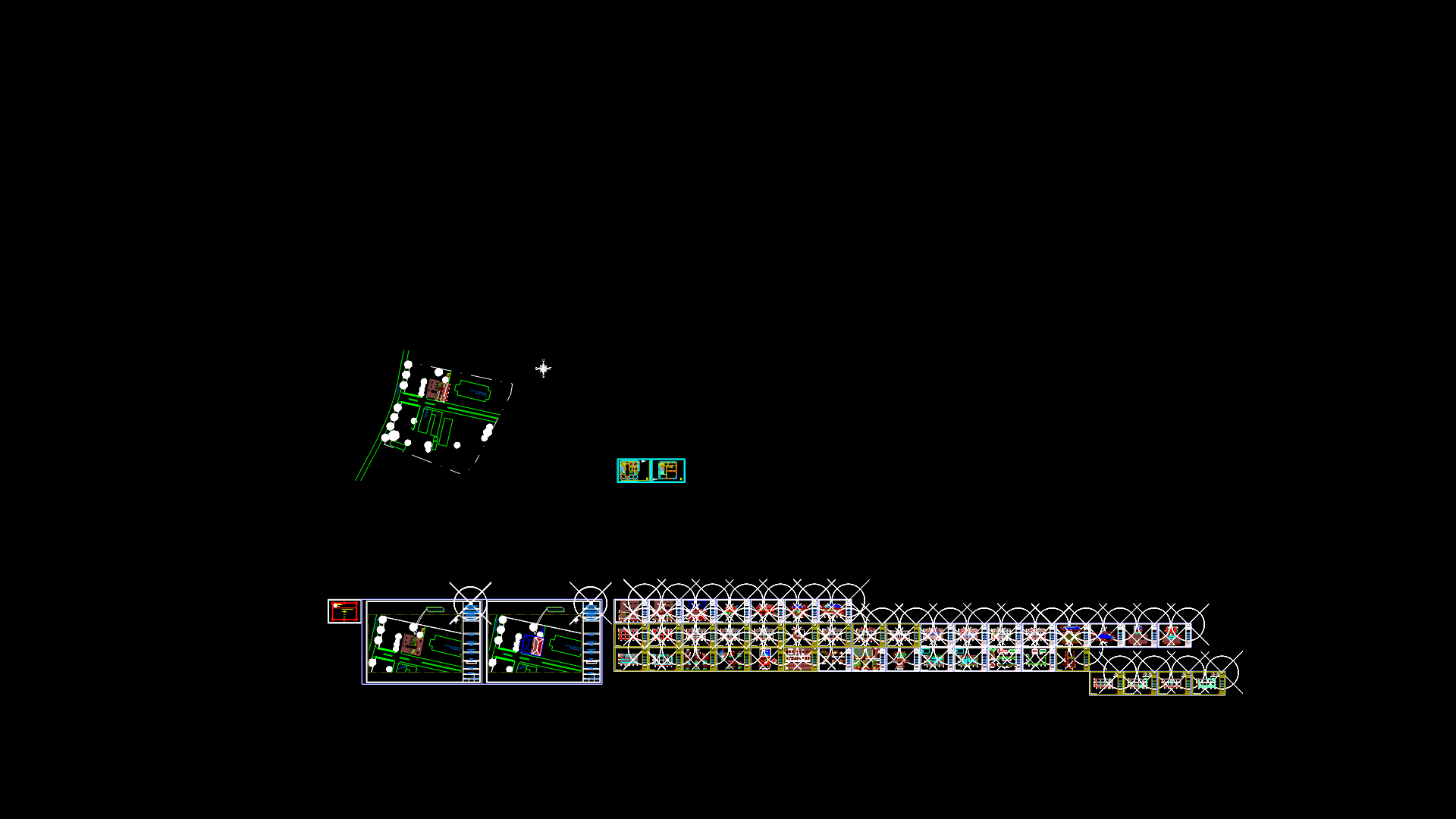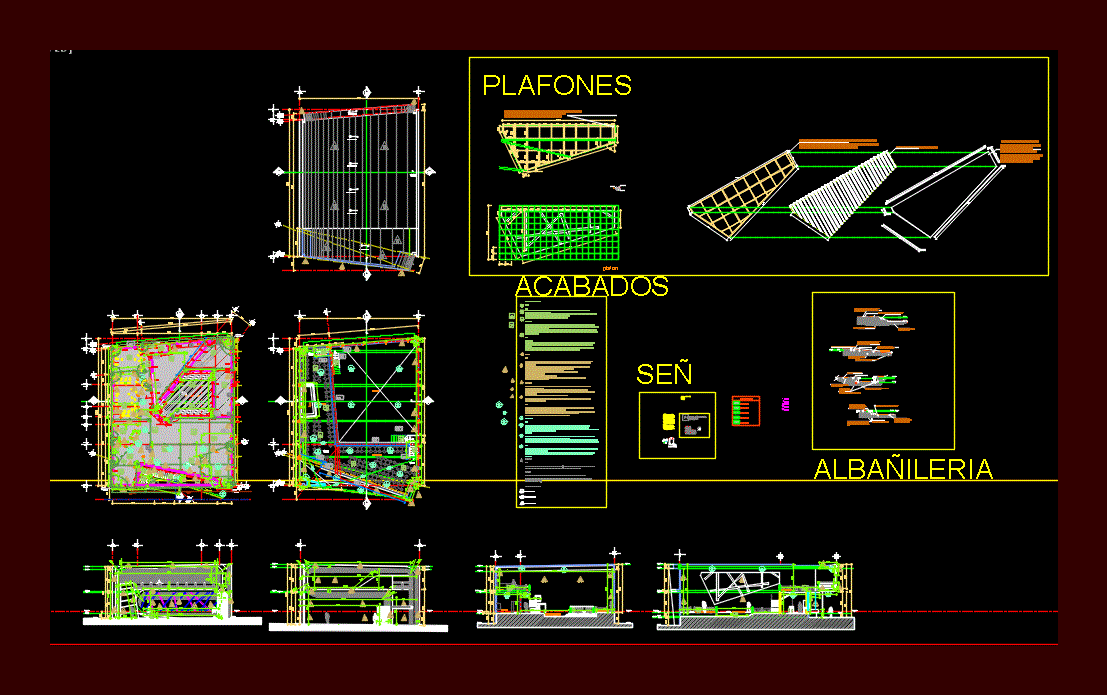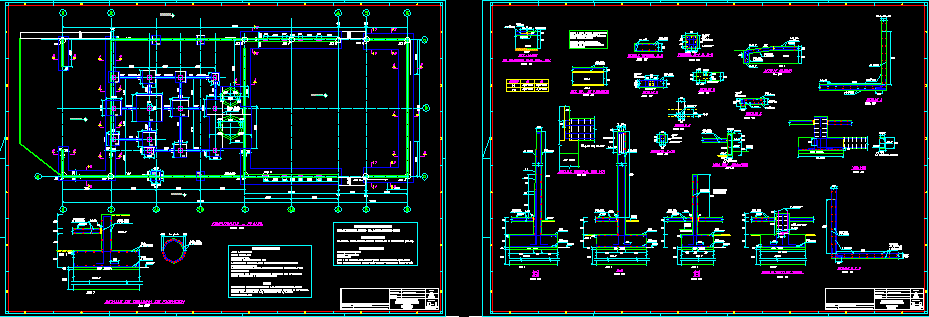Offices At Urbane Center DWG Section for AutoCAD

Remodeling offices at urbane center in ITA City – PLants – Sections – Elevations.
Drawing labels, details, and other text information extracted from the CAD file (Translated from Spanish):
innovates, a r c u i t e c t u r a c e h e r e n t. . ., subfloor, stuffed with hamilton paste, plate, profile parante, wafer screw, rail clip, profile reinforcement parante, superimposed plate, stringer t, black iron beam, metal parant width, partition width, knob type plate, details of partitions, details – partitions and false ceilings, floor ceram., false ceilings with panels, to fix iron on, structure of profiles, to fix metal profile, parante on metal hearth, plates:, nails, – for fixing of partition to columns and walls., – for fixing of partition to floor and ceiling and perimeter of false ceiling, metal profiles, for partition structures, for false ceiling structures, complementary elements, – tape with metal strip, concrete, cut – detail placement, of ceramic floor, forge for joints, subfloor, extra strong ceramic, glue for non-slip surface, details of ceramic floor tiles, window, drawer frame, technical specifications, general derations, correctly dry., or similar, of thicknesses according to plans., of the next. way:, maintenance., of the doors:, of the color of the door leaf., similar and they adjust to the width of the partitions., talc industrial or similar., wood, of the windows:, completely framed with aluminum profiles in natural color., locksmith:, and lower, one of the sheets, as indicated in the plan., mdf std, sheet plywood, with plate, agglomerate with, coating, melamine, top mdf std, width of wall , knob, aluminum finish, or similar, swing door, counterplate sheet with, chipboard with, melamine cladding, wall width, sheet with frame, wooden catuaba, smooth finish and, acrylic paint, screen door, colorless, double frame projection , from drawer to auditorium, single drawer frame, in amb. general, – single drawer frame, – double frame, auditorium drawer, double frame, drawer, partition width, cut, material specifications, hinges, caupchins, aluminized, framed sheets, aluminum, colorless reflective, bar antipanic, from ac. stainless or, scale :, dib. cad :, specialty :, plane :, professional :, project :, owner :, architecture, date :, plane number, type of work :, remodeling, location :, remodeling of office environments, tax collection -, local mirave , ilo provincial municipality, district: ilo, province: ilo, dpto: moquegua, gyv, plants – cotes – elevations .., arq. geber jetsun david yabar vega., superimposed tile, reinforced concrete beam, crossbar t, wall, crossbar or crossbar t, in partitions :, in ceilings :, floor – double detail of frame, drawer and hinge in bulkhead, double leaf , drawer frame, frame, catuaba wood, corner, for clamping, wood glass, catuaba, nasturtiums, alumnized, top, type plate, latch, plant – detail latch, inlay and sheet metal, single and double screen swing, cover, plant – detail of, concrete, wall, panel of wooden frame catuaba, panel or wall, windows, melaminne, archivist, credenza, banking, eticketera, telefon., sidewalk, administration, waiting room, counter , ceramic floor, tax collection office, luminous acrylic sign, black granite blocks, painted wall with matte oil, wooden frame panel catuaba, desk, false ceiling with tiles, painted partitions and walls with matt oil, windows: tribu tribu utaria, indicated, detail of doors, screens and windows, box vain, width, type, height, doors and mamp., windows, alfei., brick wall, finished tarrajeado, pasty, finish sealed and painted with, legend, floor of polished cement, vinyl floor, wooden partition, wooden door, wood and glass window, painting finish, chipboard, with melamine cladding, reinforcement, frame, office: tax collection, office: affidavits, painting of areas:, line limit of area to be painted, beam cant, ramp, street mirave, street zepita
Raw text data extracted from CAD file:
| Language | Spanish |
| Drawing Type | Section |
| Category | Office |
| Additional Screenshots |
 |
| File Type | dwg |
| Materials | Aluminum, Concrete, Glass, Wood, Other |
| Measurement Units | Metric |
| Footprint Area | |
| Building Features | |
| Tags | autocad, banco, bank, bureau, buro, bürogebäude, business center, center, centre d'affaires, centro de negócios, city, DWG, elevations, escritório, immeuble de bureaux, la banque, office, office building, offices, plants, prédio de escritórios, remodeling, section, sections, urbane |








