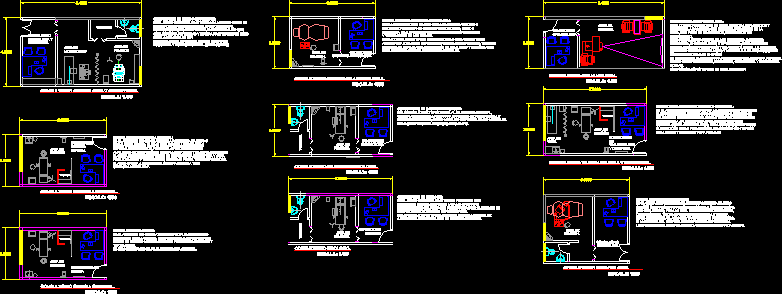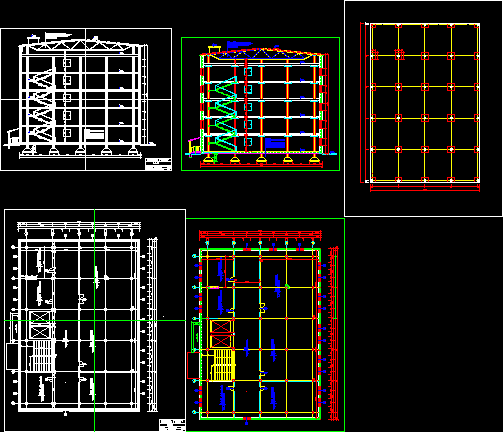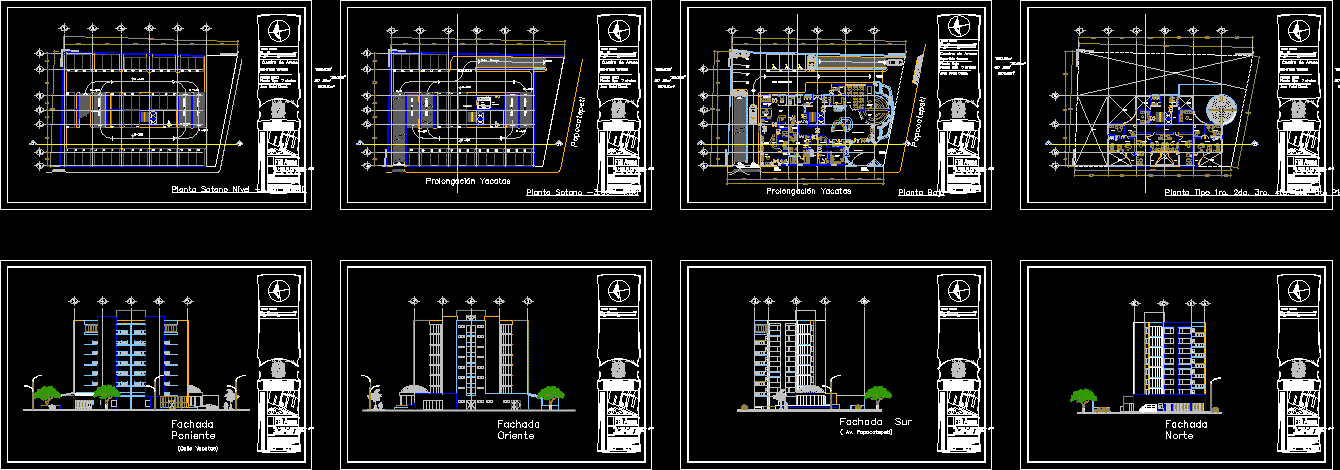Offices Of Various Specialties DWG Block for AutoCAD

Design specialty clinics that have to have a hospital with description; orthodontic clinic, orthopedics, gynecology, minor surgery, pediatrics, conulta general; gastroenteroloiga; ophthalmology etc.
Drawing labels, details, and other text information extracted from the CAD file (Translated from Spanish):
gynecology and obstetrics clinic, dressing room, ultrasound area, revision area, general practice office, general practice office, surgery office, surgery clinic: it is the environment where specialties are attended that do not require specific facilities, equipment or furniture, where activities are carried out for the purpose of diagnosis and treatment. is an office equal to the general practice, dentistry office, revision area, general surgery office, otorhinolaryngology office, dentistry office, proctologist’s office, revision area, urologist’s office, gastroenterology office, doctor’s office of urology: it is the environment where patients suffering from urinary tract diseases are treated preferably, but who can share the space in free time with other specialties. It is a typical clinic, it will have a support environment for endoscopy with a hygienic service, an ophthalmology office, a traumatology and orthopedics office, a gypsum area, a traumatology and orthopedic office: it is the environment where the care of patients who present with congenital or acquired conditions of the skeletal muscle system and who frequently require the application of bandages or plasters. will have the plaster environment, for placement of plasters the same as being provided with a laundry with trap for plasters and a closet for splints., Traumatology and orthopedics office.
Raw text data extracted from CAD file:
| Language | Spanish |
| Drawing Type | Block |
| Category | Hospital & Health Centres |
| Additional Screenshots |
 |
| File Type | dwg |
| Materials | Other |
| Measurement Units | Metric |
| Footprint Area | |
| Building Features | |
| Tags | autocad, block, CLINIC, clinics, description, Design, DWG, health, health center, Hospital, medical center, offices |








