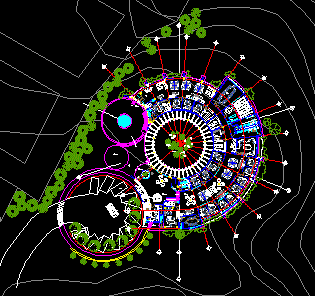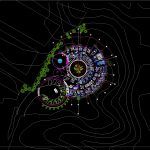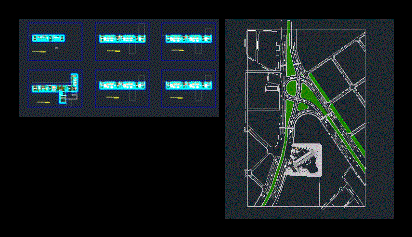Oficces Building DWG Block for AutoCAD

Oficces Building – Plant
Drawing labels, details, and other text information extracted from the CAD file (Translated from Spanish):
cafe, health, boardroom, duct, women, men, phones, public, septic, health, file, low, ramp, computer room, access, reception, cactario, address, concessions, stationery, salon, uses, multiple , kitchen, dining room, terrace, area, photocopying, administration, and finance, control, internal, coordination, administrative, specialist, in conservation, submanagement, projects, special, boss, park, outsourcing, ordering, ecological, radiocommunication , and monitoring, warehouse, upload, clock, checker, dome, roof, project, federal district government, secretary of the environment, map, location, symbolism, sierra de santa catarina, visitors center, general notes, without, scale graphic, drawing :, lks, plane, graphic scale in meters., date :, key, contact constructions, authorize, name :, position :, administrative building, scale :, dimensions:
Raw text data extracted from CAD file:
| Language | Spanish |
| Drawing Type | Block |
| Category | Office |
| Additional Screenshots |
 |
| File Type | dwg |
| Materials | Other |
| Measurement Units | Metric |
| Footprint Area | |
| Building Features | Garden / Park |
| Tags | autocad, banco, bank, block, building, bureau, buro, bürogebäude, business center, centre d'affaires, centro de negócios, DWG, escritório, immeuble de bureaux, la banque, office, office building, plant, prédio de escritórios |








