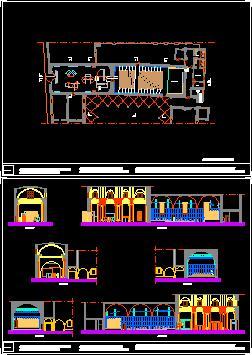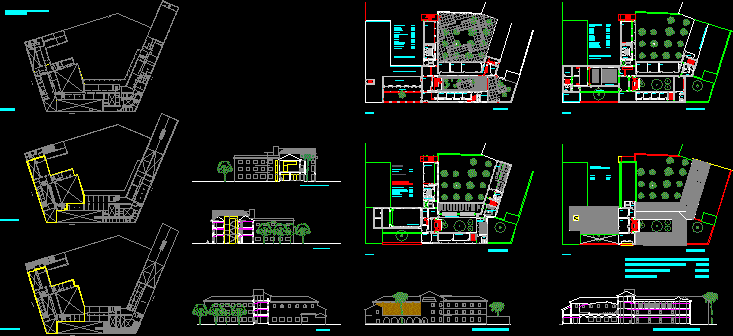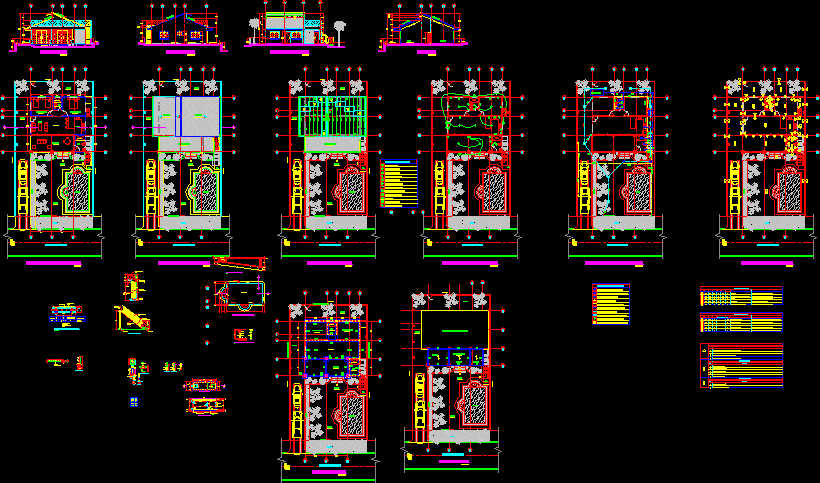Old Church Auditorium DWG Block for AutoCAD
ADVERTISEMENT

ADVERTISEMENT
Old Church Auditorium in Mantova – Italy
Drawing labels, details, and other text information extracted from the CAD file (Translated from Italian):
boiler room, women’s clothes shed, wc women, wc men, men’s clothes-shed, deposit, polytechnic of milan – leonardo campus faculty of architecture- mantova’s headquarters, auditorium project inside the building used as a conservatory in conciliation students: g. bigi, v.dall’era, s.delledonne, c.greppi, m.leorati, l.merlin, c.pinelli, d.reggiani, section cc, section aa, section dd, section ee, section ff, section bb, arch. giuseppe conte, foyer – exhibition space
Raw text data extracted from CAD file:
| Language | Other |
| Drawing Type | Block |
| Category | Entertainment, Leisure & Sports |
| Additional Screenshots |
 |
| File Type | dwg |
| Materials | Other |
| Measurement Units | Metric |
| Footprint Area | |
| Building Features | |
| Tags | Auditorium, autocad, block, church, cinema, DWG, italy, Theater, theatre |








