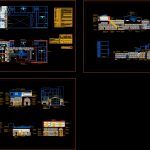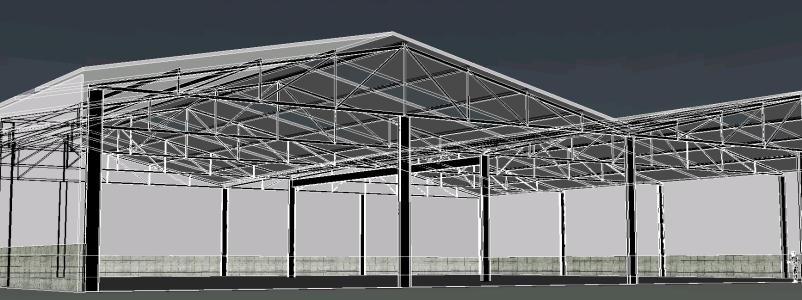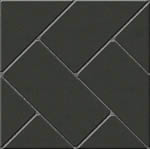Old House Restoration DWG Section for AutoCAD

Old House Restoration – Plants – Sections – Elevations
Drawing labels, details, and other text information extracted from the CAD file (Translated from Spanish):
n.p.t .:, cer, npt., n.p.t .:, second patio, dinning room, living room, multipurpose room, tourist shop, Gallery, ashlar swing of pieces, plaster patches: plaster restitution of joint boards, wall medianero: new manposteria view of sillar, dinning room, terrace, consolidation of pilaster base moldings, multipurpose room, hallway, room, machimbrado wooden wall: of partition wall partitioning of drywall of zocalo of wood, cornice: cornice maintenance physical shape form, new proposed roof structure, room of binder of partiqueria carpinteria, Living room, pee, multipurpose room, pee, tourist shop, hallway, pee, guardian, pee, pee, first patio, pee, dinning room, pee, second patio, pee, chiflon, Zocalo façade: from zocalo cement capillary humidity of zocalo stone detail, dividing wall: wall of, pilastra molding: from plastering moldings to plaster plastering mortars from whitewashing joints, wall pilaster shaft: capillary moisture plasters restitution of mortar joints, pool restitution of sink detail, pilasters: of plaster molding restitution of mortar of joints, whitewashed red ocher in poor condition irregular surface, parapet of sillar: of ashlar parapet of bleachers: of capillary moisture of plasters restitution of mortar of joints, walls: capillary moisture plasters restitution of joint mortar, pee, pee, pee, pee, room, pee, room, pee, room, pee, room, pee, room, pee, room, pee, room, pee, room, pee, terrace, pee, balcony, Gallery, pee, pee, intervention in wall perforations, restoration of facade cornice, dividing wall: restructuration, walls of agglomerate: of walls of characteristics of gallery, walls: machined concrete partition type paint application white smoke and varnish maintenance dye red mahogany oil varnish, concrete well removal, machimbrado wooden wall: maintenance resanado application of paint white color varnish, pee, pee, sub, alfeizer, width, height, doors, kind, quantity, vain box, lintel, two leaves door. cleaning sanding.application of lacquer piroxilina selladora manos.laca piroxilina transparent matte hands, guardian, tourist shop, multipurpose room, reception, Living room, dinning room, hallway, chiflon, first patio, second patio, new construction, first level, second level, pee, texture in chessboard ashlar boulder, laminated floor, plaster, Marbled wall tone ceramic with, gray polished cement expansion joint approx., ashlar, eliana floor, vegetation, brick with ashlar edge, hammered andesite stone, pee, material description of floors, items, floor restitution, new floor, new construction, kitchenette, total, floor, floor, state, observation, simple door. door removal. Replacement with new counterplate door, door two sheets.cleaning sandpaper.application of lacquer piroxilina selladora manos.laca piroxilina transparent matte hands, Three leaves door. cleaning sanding.application of lacquer piroxilina selladora manos.laca piroxilina transparent matte hands, Two leaves door. door removal, restructuring
Raw text data extracted from CAD file:
| Language | Spanish |
| Drawing Type | Section |
| Category | Historic Buildings |
| Additional Screenshots |
 |
| File Type | dwg |
| Materials | Concrete, Wood |
| Measurement Units | |
| Footprint Area | |
| Building Features | Pool, Deck / Patio |
| Tags | autocad, church, corintio, dom, dorico, DWG, église, elevations, geschichte, house, igreja, jonico, kathedrale, kirche, kirk, l'histoire, la cathédrale, plants, restoration, section, sections, teat, Theater, theatre |








