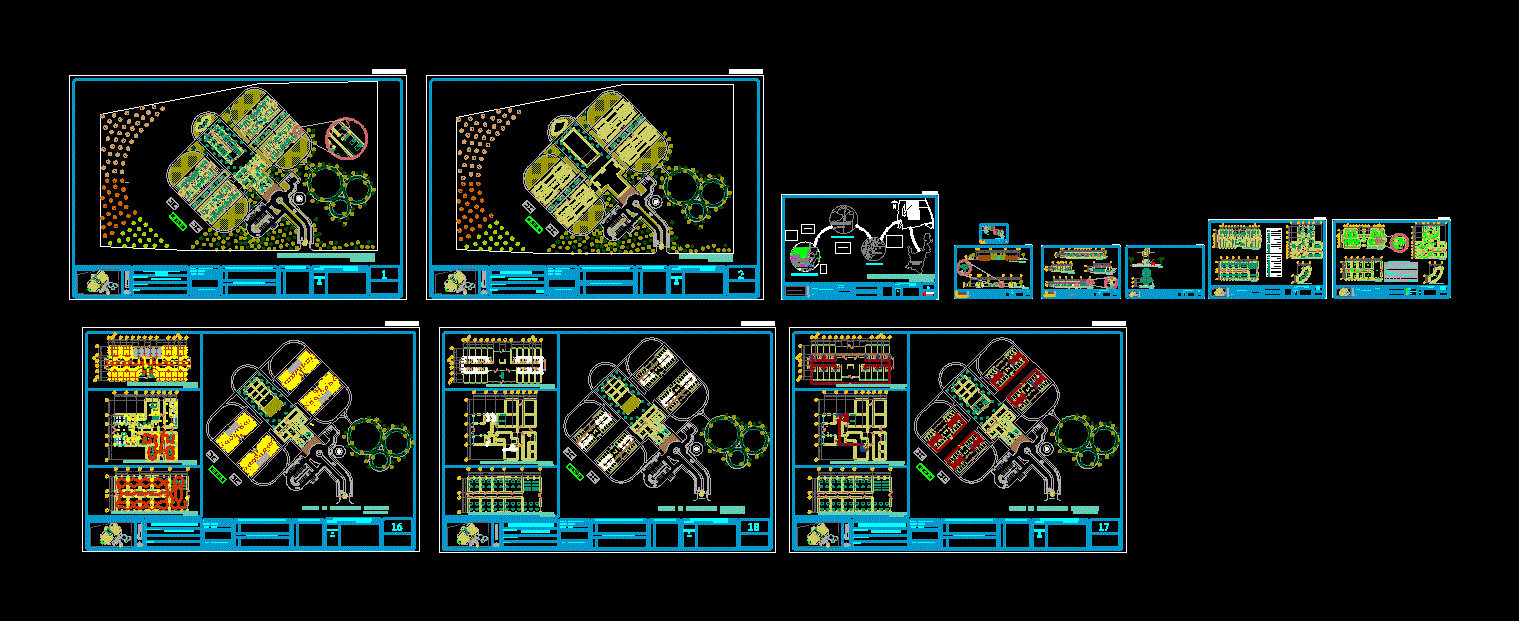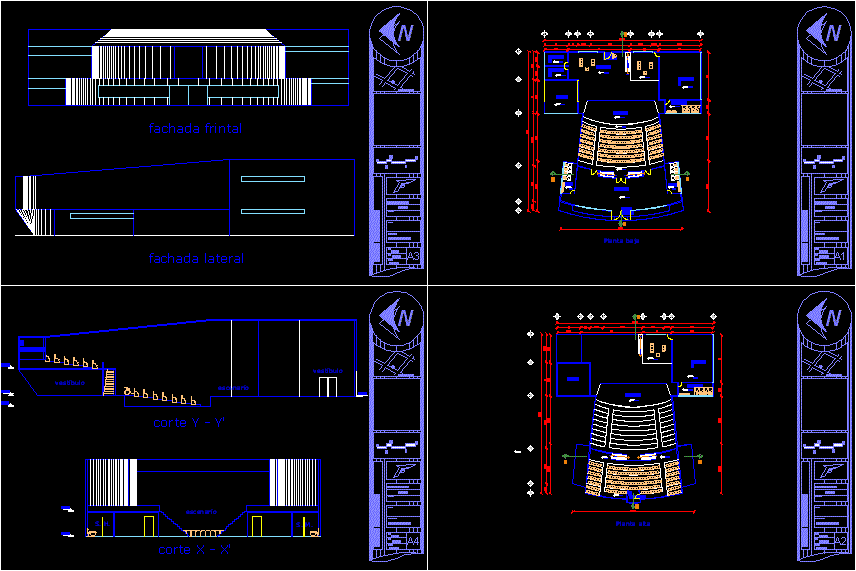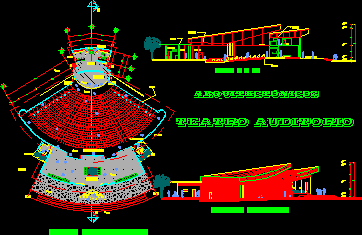Older Adult Retreat Center DWG Plan for AutoCAD

Retreat center for seniors, architectural plans, architectural cuts, plant assembly, integration context, facades, details, floor finishes, furniture, plants, hydraulic systems, plumbing and electrical.
Drawing labels, details, and other text information extracted from the CAD file (Translated from Spanish):
carlosrabago, carlosfrabago, led kromos, led downlight, waiting, architectural plan of set, court for facade, stay for older adults, building physical conditioning, main facade, side facade, cross section b – b ‘, longitudinal cut a – a’ , longitudinal cut d – d ‘, longitudinal cut c – c’, without scale, detail parasol, detail control booth, student:, indicated, meters, date :, scale :, dimensions :, graphic scale, north, November, plant as a whole, integration to the context, furnaces, alvaro dam, obregón, sonorous acoustic city, sound furnaces, facades, cuts, exterior works, workshop, library, education, sae, archives, dead, room, meetings, resources, human, interviews, secretary, accountant, director, general, access, services, kitchen, room of uses, multiple, reception, room, waiting, lobby, main, access retirement center, dining room, hallway, game room, rooms, workshops, psychology a, clinic, nursing, waiting room, chapel, employees, furniture, description, bizai matrimonial bed, mattress tam. matrimonial, double bunk brown color, wc hudson with accessories, for disabled., white minimalistic washbasin, shower accessories, hudson brand disabled, pine color geraldine coffee table, fratello brand villar table does not include accessories, dining table with trays stainless steel bufed brand hackman., table for prep. food stainless steel brand delfiel., chairs, care and hospital bed multiple care., plant housing furniture, plant furniture library and education, garden, plant furniture chapel, arq. joaquin ll morata gónzalez, finishing plant and finishing board, residential finishing plant, library and education finishing plant, chapel finishing plant, concept, dimensions, type, color, exterior wall, partition, interior wall, walls, key, table of nomenclature of finishes, drywall, general floor, ceramic, floor rooms, bathroom floor, pei iii, floors, pei ii, canvas, general area, zoclo rooms, bathroom area, zoclos, plaster, ceiling, plaster ceiling model usg fl , nomenclature of finishes, bathroom, administrative and health finishing plant, administrative and health furniture plant, façade cuts, carlos fermin rabago sanchez, health, sanitary, sanitary, hydraulic installation plant, housing hydraulic installation plant, administrative hydraulic installation plant, Hydraulic plant installation library and education, electrical installation plant, residential electrical installation plant, electrical installation plant administrat ivo, electric installation plant, library and education, sanitary installation plant, sanitary housing installation plant, administrative sanitary installation plant, sanitary installation, library and education facility
Raw text data extracted from CAD file:
| Language | Spanish |
| Drawing Type | Plan |
| Category | Hospital & Health Centres |
| Additional Screenshots |
 |
| File Type | dwg |
| Materials | Steel, Other |
| Measurement Units | Metric |
| Footprint Area | |
| Building Features | Garden / Park |
| Tags | abrigo, architectural, ASSEMBLY, autocad, center, cuts, DWG, geriatric, integration, plan, plans, plant, residence, shelter |








