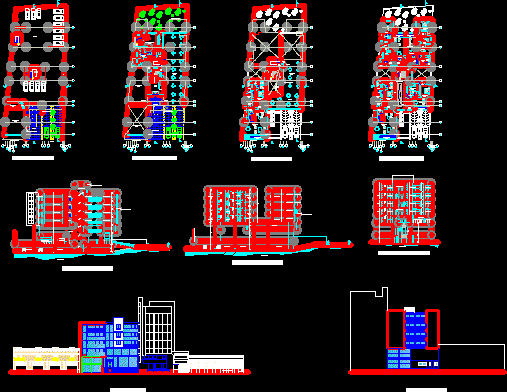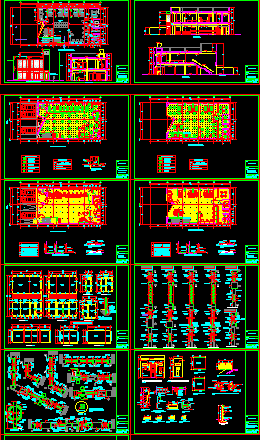Olives Restaurant – Structural Design DWG Plan for AutoCAD

The file consists of the structural drawings of a Mediterranean restaurant. You can see the plant foundations with axes, dimensions and other technical details like his plane construction details with all your specifications. Also you can see the deck plan with their construction details.
Drawing labels, details, and other text information extracted from the CAD file (Translated from Spanish):
p. of arq enrique guerrero hernández., p. of arq Adriana. rosemary arguelles., p. of arq francisco espitia ramos., p. of arq hugo suárez ramírez., health, men, women, exit, emergency, meters, arch. carlos morton, scale:, date:, boundary:, review:, projected:, group:, sem:, vertiz castle luis arturo, pepper plaster jose alfredo, plane :, foundation plant, graphic scale, bar, cava, manager, finance, cash, waiting room, exterior, interior, hoster, hot kitchen, cold kitchen, preparation, delivery of merchandise, food washing, delivery of dirty dishes, refrigerator, cupboard, freezer, vest., delivery of dishes, pipelines, Septic room, children’s area, room, machines, details of roof assembly, diagonal, lower rope, upper rope, steel plate, note: all the joints between the steel bars and the plates will be welded, note: all the diagonals and sections of the upper and lower condor will be of steel bars with indicated thickness, chain of reinforcement, reinforced concrete, constructive joint, reinforcing of trabe, layer of concrete compression, cut a-a ‘, electrosodada mesh, level of slab of mezzanine , roof level under the slab, n .pt, hollow block, detail of hollow block walls, very important:, of albanileria or architectural, as well as its dimensions, zontals, to house electrical installations, hydrau-, concrete:, steel-reinforced:, under the norms of aci- current., of the structural design., the architectural plans., in a single transversal section., – the relation net area, rales are without finishes, check definitive measures in -, cms. of the projected axis., gross area, in foundations, columns, beams and slabs, use -, mixer and vibrator., details of foundation, details of foundation footings, armed detail of staircase, wall of partition, armed with armex, compression slab, reinforced slab detail, block wall, shoe assembly on the ground, foundation, slab reinforcement, slab reinforcement plant, slab reinforcement plan, diners area, vip area, kitchen area, maq room. , see tridilosa detail
Raw text data extracted from CAD file:
| Language | Spanish |
| Drawing Type | Plan |
| Category | Hotel, Restaurants & Recreation |
| Additional Screenshots |
 |
| File Type | dwg |
| Materials | Concrete, Steel, Other |
| Measurement Units | Imperial |
| Footprint Area | |
| Building Features | Deck / Patio |
| Tags | accommodation, autocad, axes, beams, casino, castles, columns, consists, Design, drawings, DWG, file, footings, foundations, hostel, Hotel, olives, plan, plant, Restaurant, restaurante, spa, structural |








