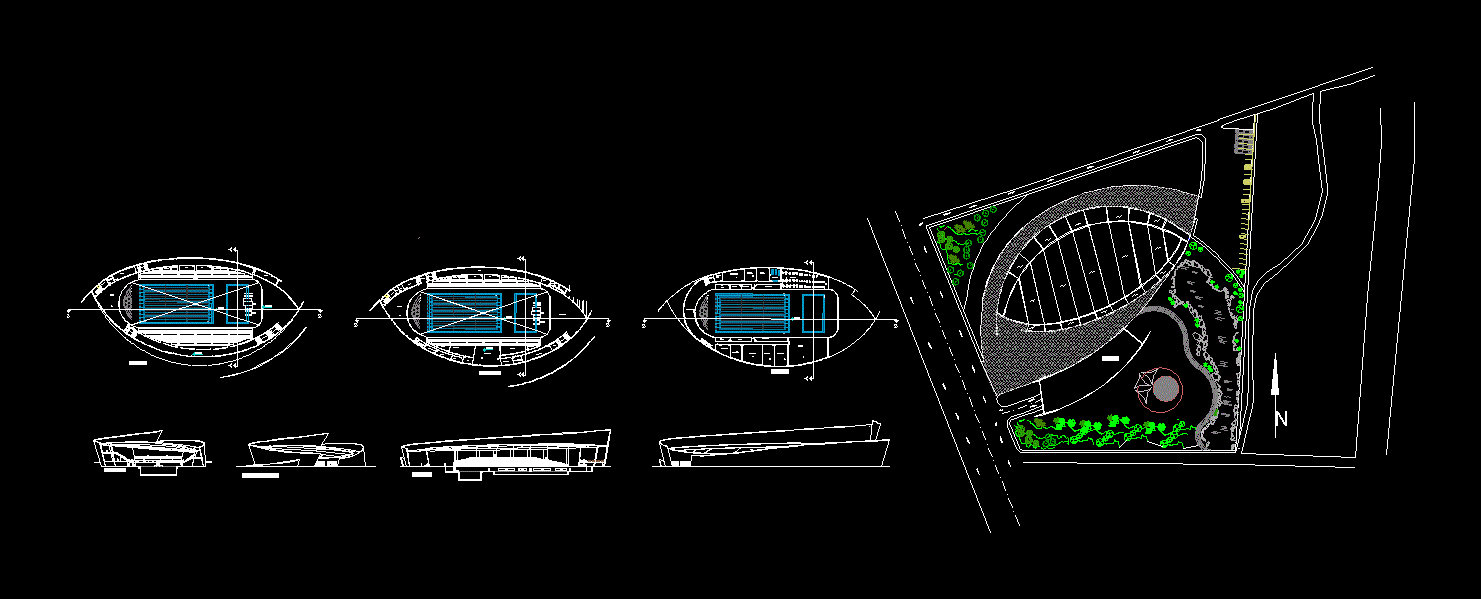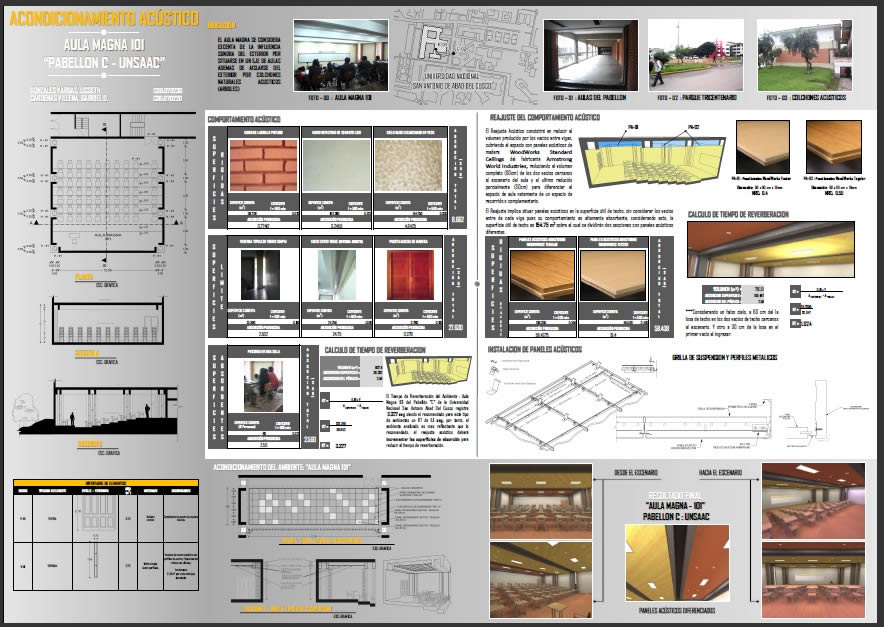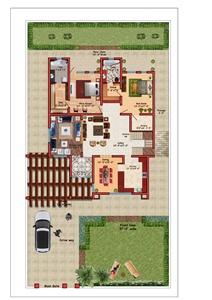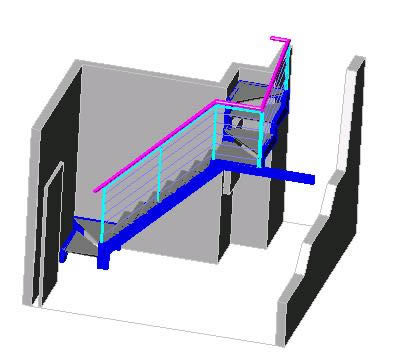Olympic Pool Design DWG Plan for AutoCAD

Design of the Olympic pool – section 2-2 elevations site plan that has all the needs of the players and management – engine rooms – VIP
Drawing labels, details, and other text information extracted from the CAD file:
plant, front elevation, general admin, secretary, w.c, female w.c, male w.c, furneture store, ground floor, first floor, cafe, rdaio, t.v., vip. seating, storage, female w.c, male w.c, female w.c, male w.c, storage, rdaio, t.v., female w.c, male w.c, female w.c, male w.c, dining room, puplic concourse, security manager, finance, finance manager, w.c, kitchen, cleaning store, vip area, gallary, cleaners room, contole room, female w.c, male w.c, cleaning store, vip lounge, vip stairs, cloark, cleaners manager, cleaning store, cold stores, food stores, vip cafe, electrical room, mechanical room, fitness room, plant room, refrances room, instructor room, engeneers room, clorine room, generato room, basement, atletas conversation, camera, water balance, generator room, refrances room, pool admin, engeneers manager, emergency room, female w.c and showes, male showers, players lounge, section
Raw text data extracted from CAD file:
| Language | English |
| Drawing Type | Plan |
| Category | Acoustic Insulation |
| Additional Screenshots |
 |
| File Type | dwg |
| Materials | |
| Measurement Units | |
| Footprint Area | |
| Building Features | Pool, Car Parking Lot, Garden / Park |
| Tags | acoustic detail, akustische detail, autocad, Design, details acoustiques, detalhe da acustica, DWG, elevations, engine, isolamento de ruido, isolation acoustique, management, noise insulation, olympic, plan, POOL, schallschutz, section, site, Stadium, water sports |








