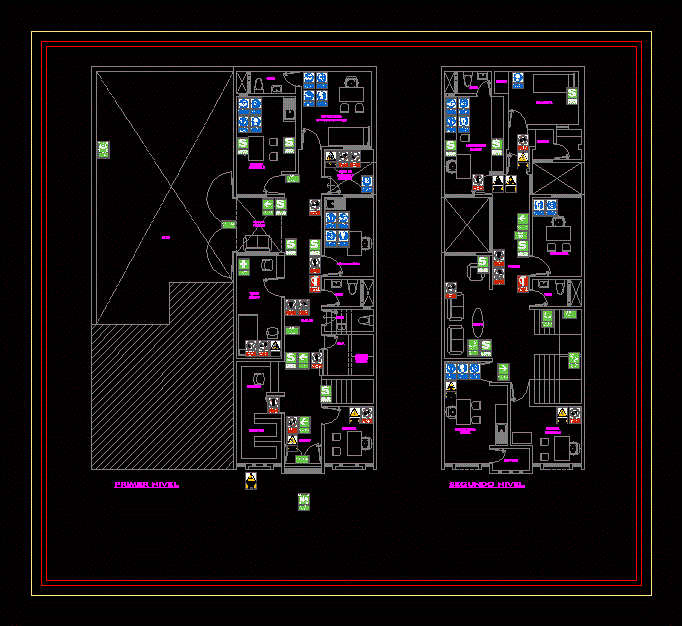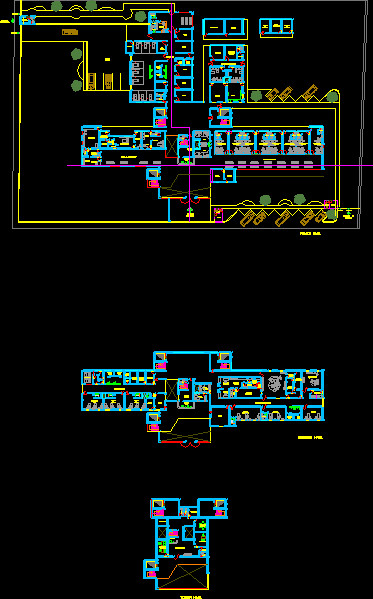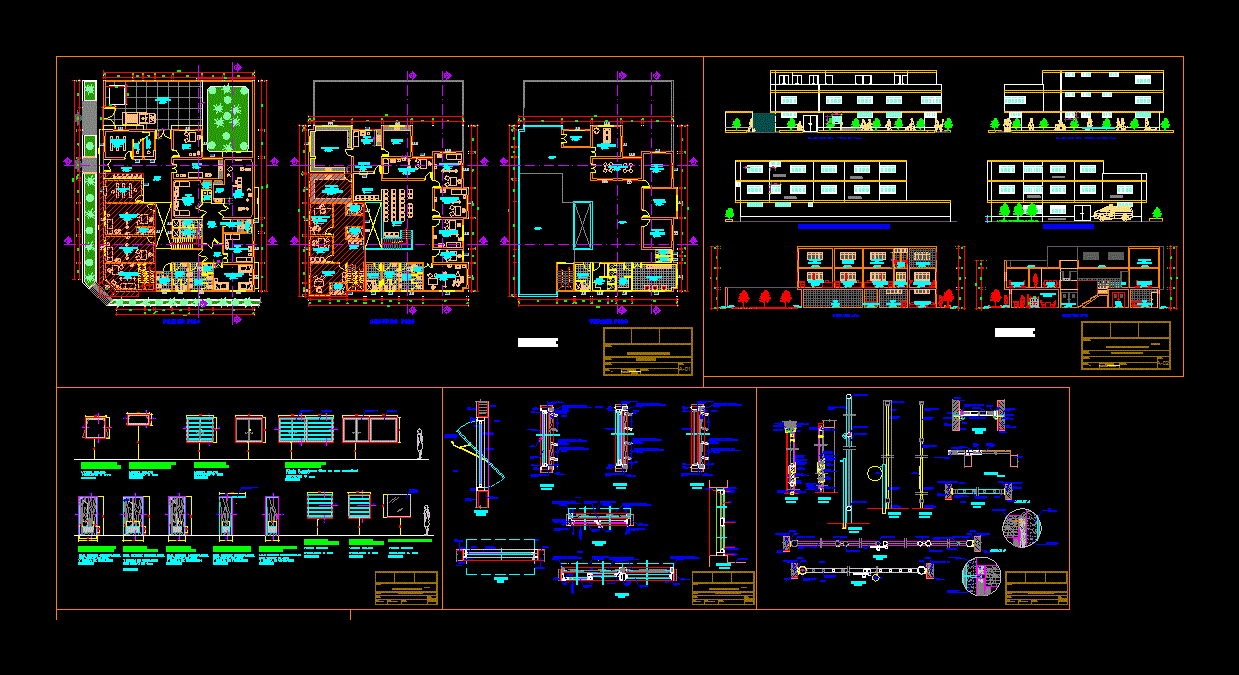Oncology Hospital, 4 Storeys DWG Block for AutoCAD
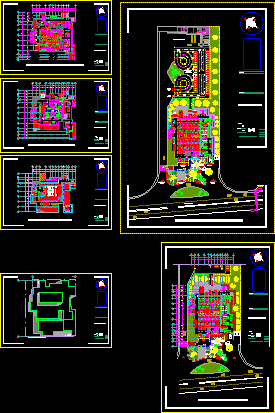
PLANT ARCHITECTURAL ONCOLOGY HOSPITAL OF 4 LEVELS, WITH DIMENSIONS AND AXLES, AND FLOOR SLAB PLAN.
Drawing labels, details, and other text information extracted from the CAD file (Translated from Spanish):
ovalin basin, secretary swivel chair, office swivel chair, doctor, elevator, public, patient hall, control, doctor, pedestrian access, cafeteria, public access, medical access, warehouse, parking, access to emergency, main access, vest , urgency, shock area, area of observation, assessment, and healing, x-rays, portable, stretchers, box, box, security, sanit., nurses, central, boots, change, rest, vest., septic , sanitary, psycho oncology, displacia, radio oncology, head and neck, mixed tumors, future growth, medical oncology, breast, gynecology oncology, medical corridor, area, telephones, emergency waiting room, interview, low, ups, arrival of ambulances, hemodynamics, electro, cardiology, ultrasound, fluoroscopy, sampling, microbiology, dressing, washing and distribution of specimens, reports, resting chairs, boardroom, photocopying, secretary, archives, r. human, chief of pesonal, accountant, room, being, sub director, lobby, government, tomography, control, command, mammography, cabin, duc., study hall, interpretation, stress test, room, hot, revealed, radiologist, head of the service, ssm, ssh, waiting room, blood bank, head of, autoclaves, head of service, warehouse, mortuary, intermediate therapy, cent. nurses, recovery, preparation and change of stretcher, operating room, washing, instruments, sterilization, exit, dirty material, white area, patient exit, patient access – doctors, exit doctors, sterile material, preparation, doctors, receipt of, gray area, ceye, laundry, emergency access, access hospitalization, hospitalization, storage, intensive therapy, rodable equipment, preparation of food, durok wall, rock board, medicines, access, vehicular access, assessment and cures , central nurses, ctrl, kitchen, entrance, exit, vehicular, ramp, to the estac., maintenance area, scale :, bounded :, mts, projected :, project :, oncological hospital, assembly plant with urban environment, pedestrian , shelter, slab projection, spare parts, workshop, dressing rooms, sanitary employees, general store, electric room, cistern, pump, hydropneumatic, pump room, heater, machine room, ambulance, access plaza, pedestrian bridge, couple ada, bus, federal road villahermosa – cardenas, projection slab, bus stop, doctor on call, pharmacy, plant type of parking for three levels, director, medical access, project, registration, booth, library, reading area, ctrl., a. of, compute, floor slabs
Raw text data extracted from CAD file:
| Language | Spanish |
| Drawing Type | Block |
| Category | Hospital & Health Centres |
| Additional Screenshots |
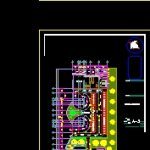 |
| File Type | dwg |
| Materials | Other |
| Measurement Units | Metric |
| Footprint Area | |
| Building Features | Garden / Park, Elevator, Parking |
| Tags | architectural, autocad, block, CLINIC, dimensions, DWG, floor, health, health center, Hospital, levels, medical center, plan, plant, slab, storeys |



