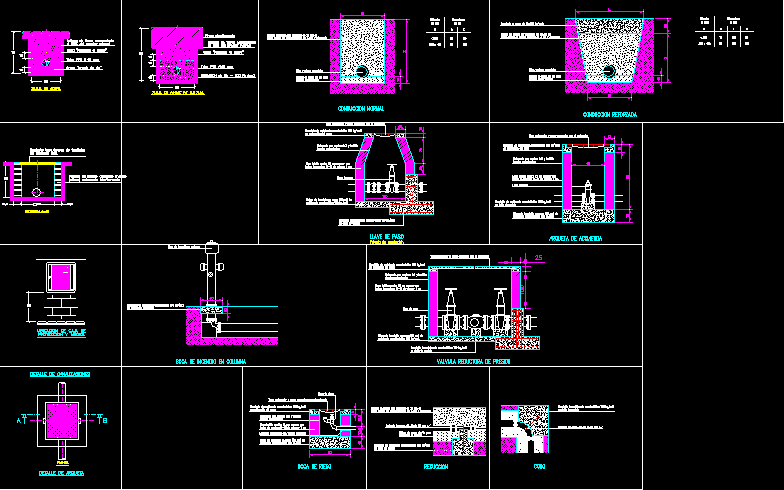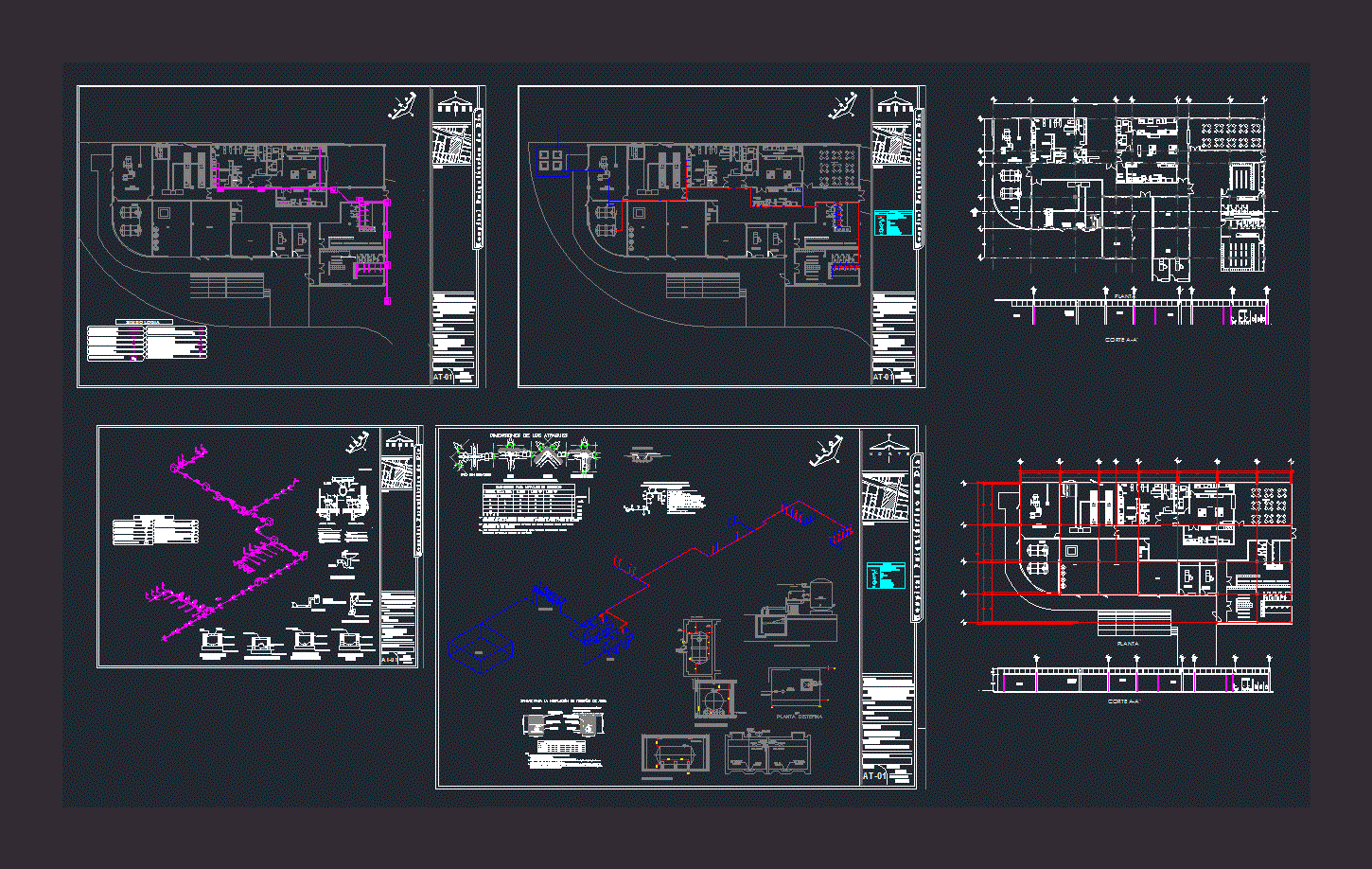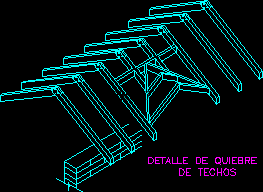Oncrete Footings 3000 Psi – – Details DWG Detail for AutoCAD

DETAILS 3000PSI CONCRETE FOOTINGS
Drawing labels, details, and other text information extracted from the CAD file (Translated from Spanish):
title, scale, detail, ref stirrups, detail, ref stirrups, detail, shoe box, shoe, ref.sec., ref.ppal., ref, mts., main reinforcement, secondary reinforcement, main reinforcement., n.t.n, concrete of psi., n.p.t, secondary reinforcement, typical of zapata in elevation plant, unscaled, typical of reinforced concrete elements joining, asisica, concrete, asystic beam, concrete of, the rest mts., the rest mts., the rest mts., the rest mts., ref, mts., main reinforcement, main reinforcement., concrete of psi., n.p.t, secondary reinforcement, typical of zapata plant elevation, unscaled, secondary reinforcement, of steel plate, scale, natural, threaded with washer nut, of psi, of connection, scale, threaded rod, with nut, pressure washer, threaded rod, with nut, pressure washer, scale, main reinforcement., secondary reinforcement, typical of zapata in elevation plant, unscaled, steel, mts., main reinforcement, concrete of psi., n.p.t, ref, secondary reinforcement
Raw text data extracted from CAD file:
| Language | Spanish |
| Drawing Type | Detail |
| Category | Construction Details & Systems |
| Additional Screenshots |
 |
| File Type | dwg |
| Materials | Concrete, Steel |
| Measurement Units | |
| Footprint Area | |
| Building Features | |
| Tags | autocad, béton armé, concrete, DETAIL, details, DWG, footings, formwork, pad, psi, reinforced, reinforced concrete, schalung, stahlbeton |








