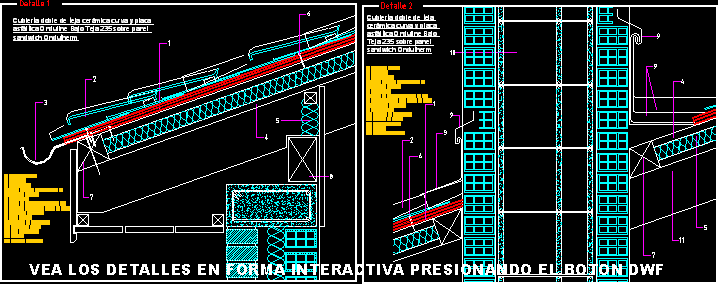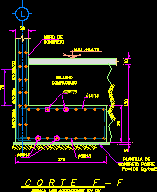Ondiline DWG Block for AutoCAD

Onduline – Double roof ceramic tile curves and asphaltic badge Onduline under tile 235 over panel sandwich Ondutherm
Drawing labels, details, and other text information extracted from the CAD file (Translated from Spanish):
detail, Double ceramic tile curve asphalt plate onduline under tile over panel sandwich ondutherm, Onduline roof tile gutter gutter seen panel sandwich plywood extruded polystyrene insulation steel nail with pvc head wooden slat for panel closure wood sleeping panel zinc plating ventilation duct wood walls ridge tile mortar wood flooring, detail, Double ceramic tile curve asphalt plate onduline under tile over panel sandwich ondutherm, Onduline roof tile gutter gutter seen panel sandwich plywood extruded polystyrene insulation steel nail with pvc head wooden slat for panel closure wood sleeping panel zinc plating ventilation duct wood walls ridge tile mortar wood flooring
Raw text data extracted from CAD file:
| Language | Spanish |
| Drawing Type | Block |
| Category | Construction Details & Systems |
| Additional Screenshots |
 |
| File Type | dwg |
| Materials | Steel, Wood |
| Measurement Units | |
| Footprint Area | |
| Building Features | |
| Tags | asphaltic, autocad, badge, barn, block, ceramic, cover, curves, dach, double, DWG, hangar, lagerschuppen, onduline, onduline barn, roof, shed, structure, terrasse, tile, toit |








