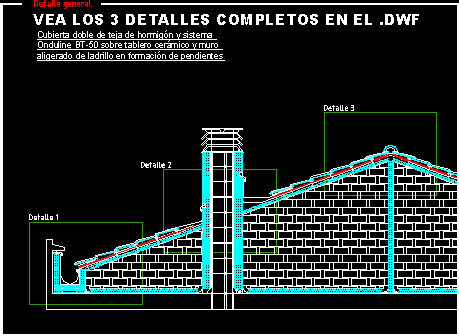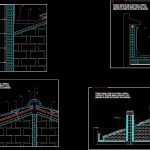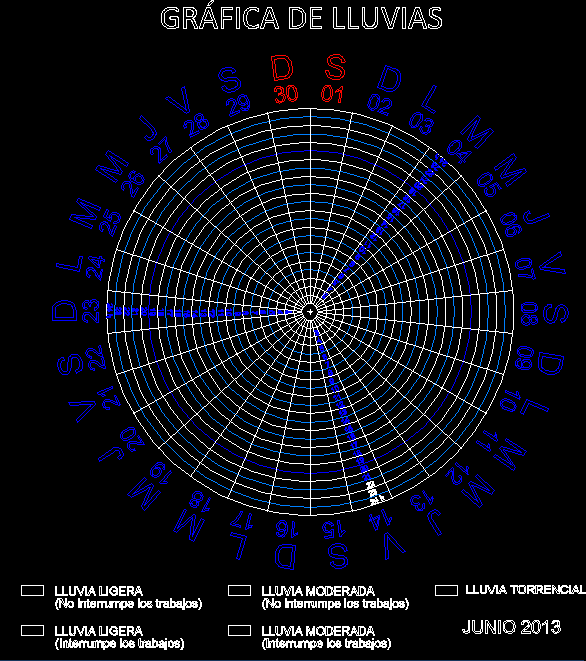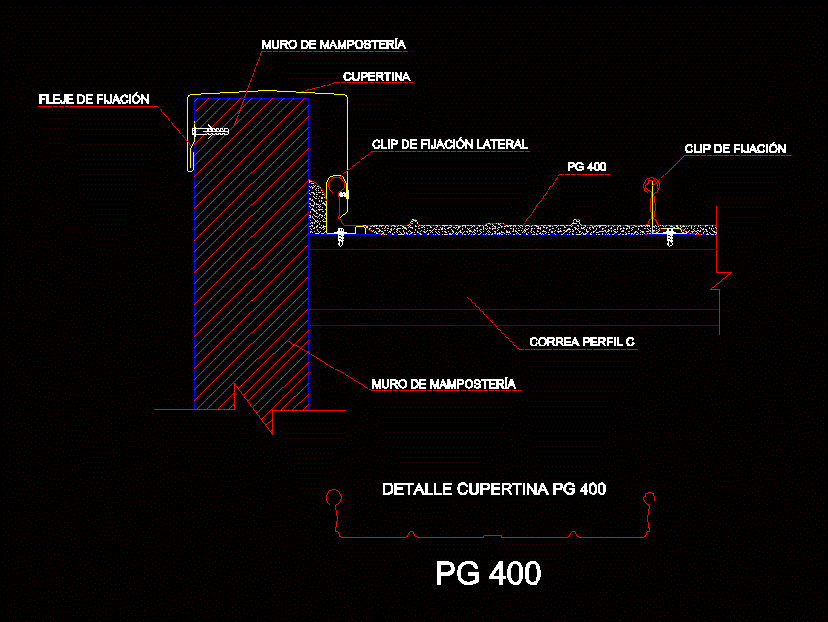Onduline DWG Block for AutoCAD

Onduline – Double roof concrete tile and Onduline system BT 50 over ceramic board and light wall of brick in slopes formation
Drawing labels, details, and other text information extracted from the CAD file (Translated from Spanish):
detail, Double concrete tile onduline system on ceramic tile wall lightened brick in formation of earrings, Onduline flat tile mortar mm wooden board pvc onduline strip concealed gutter galvanized screw zinc sheet ventilation duct rasillón ridge roof tile partition palomero, detail, Double concrete tile onduline system on ceramic tile wall lightened brick in formation of earrings, Onduline flat tile mortar mm wooden board pvc onduline strip concealed gutter galvanized screw zinc sheet ventilation duct rasillón ridge roof tile partition palomero, detail, Double concrete tile onduline system on ceramic tile wall lightened brick in formation of earrings, Onduline flat tile mortar mm wooden board pvc onduline strip concealed gutter galvanized screw zinc sheet ventilation duct rasillón ridge roof tile partition palomero, General detail, detail, Double concrete tile onduline system on ceramic tile wall lightened brick in formation of earrings
Raw text data extracted from CAD file:
| Language | Spanish |
| Drawing Type | Block |
| Category | Construction Details & Systems |
| Additional Screenshots |
 |
| File Type | dwg |
| Materials | Concrete, Wood |
| Measurement Units | |
| Footprint Area | |
| Building Features | |
| Tags | autocad, barn, block, board, bt, ceramic, concrete, cover, dach, double, DWG, hangar, lagerschuppen, onduline, onduline barn, roof, shed, structure, system, terrasse, tile, toit |








