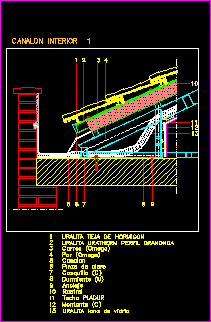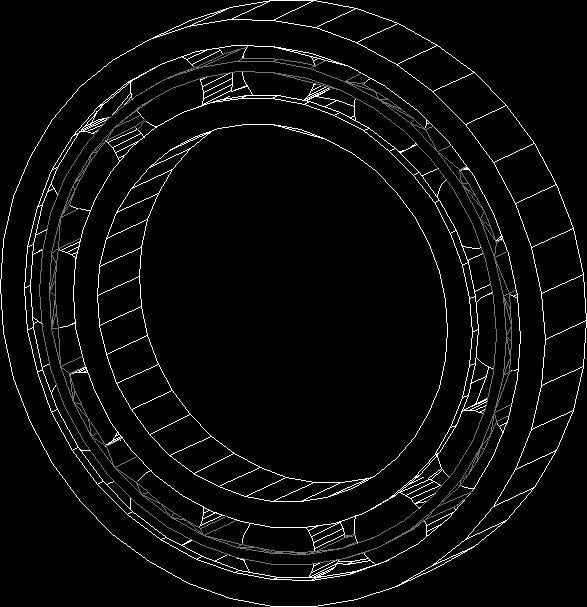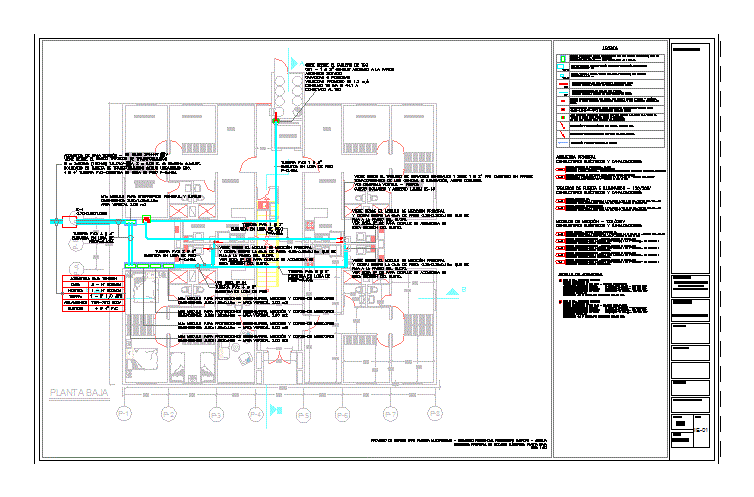Onduline DWG Block for AutoCAD
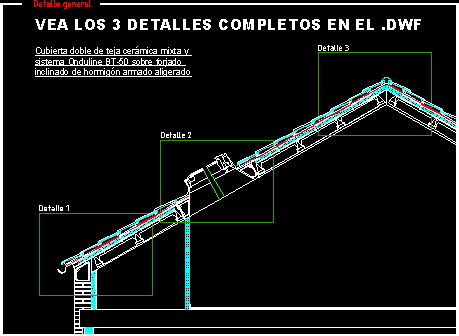
Onduline – Double roof ceramic mixed tile and Ondiline systemBT-50 forged inclined HO AO light
Drawing labels, details, and other text information extracted from the CAD file (Translated from Spanish):
General detail, detail, Double ceramic tile mixed onduline system on inclined forged reinforced concrete lightened, detail, Double slate asphalt plate onduline on panel sandwich ondutherm, Onduline slate gutter seen panel sandwich plywood extruded polystyrene insulation wooden board wooden slat for panel closure wooden sleeper zinc plating ventilation duct wood walls mm wooden slat nail spiral onduline wood flooring asphalt fabric, detail, Double slate asphalt plate onduline on panel sandwich ondutherm, Onduline slate gutter seen panel sandwich plywood extruded polystyrene insulation wooden board wooden slat for panel closure wooden sleeper zinc plating ventilation duct wood walls mm wooden slat nail spiral onduline wood flooring asphalt fabric, detail, Double ceramic tile mixed onduline system on inclined forged reinforced concrete lightened, Onduline flat tile gutter viewed forged insulation vapor barrier mortar board mm wood plank onduline pvc nail taco onduline zinc veneer wood joinery double glazing roof tile
Raw text data extracted from CAD file:
| Language | Spanish |
| Drawing Type | Block |
| Category | Construction Details & Systems |
| Additional Screenshots |
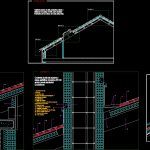 |
| File Type | dwg |
| Materials | Concrete, Wood |
| Measurement Units | |
| Footprint Area | |
| Building Features | Car Parking Lot |
| Tags | autocad, barn, block, ceramic, cover, dach, double, DWG, forged, hangar, inclined, lagerschuppen, mixed, onduline, onduline barn, roof, shed, structure, terrasse, tile, toit |



