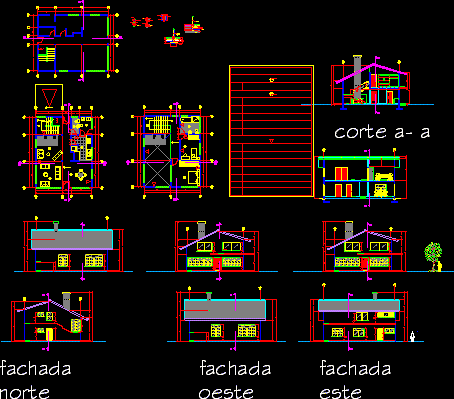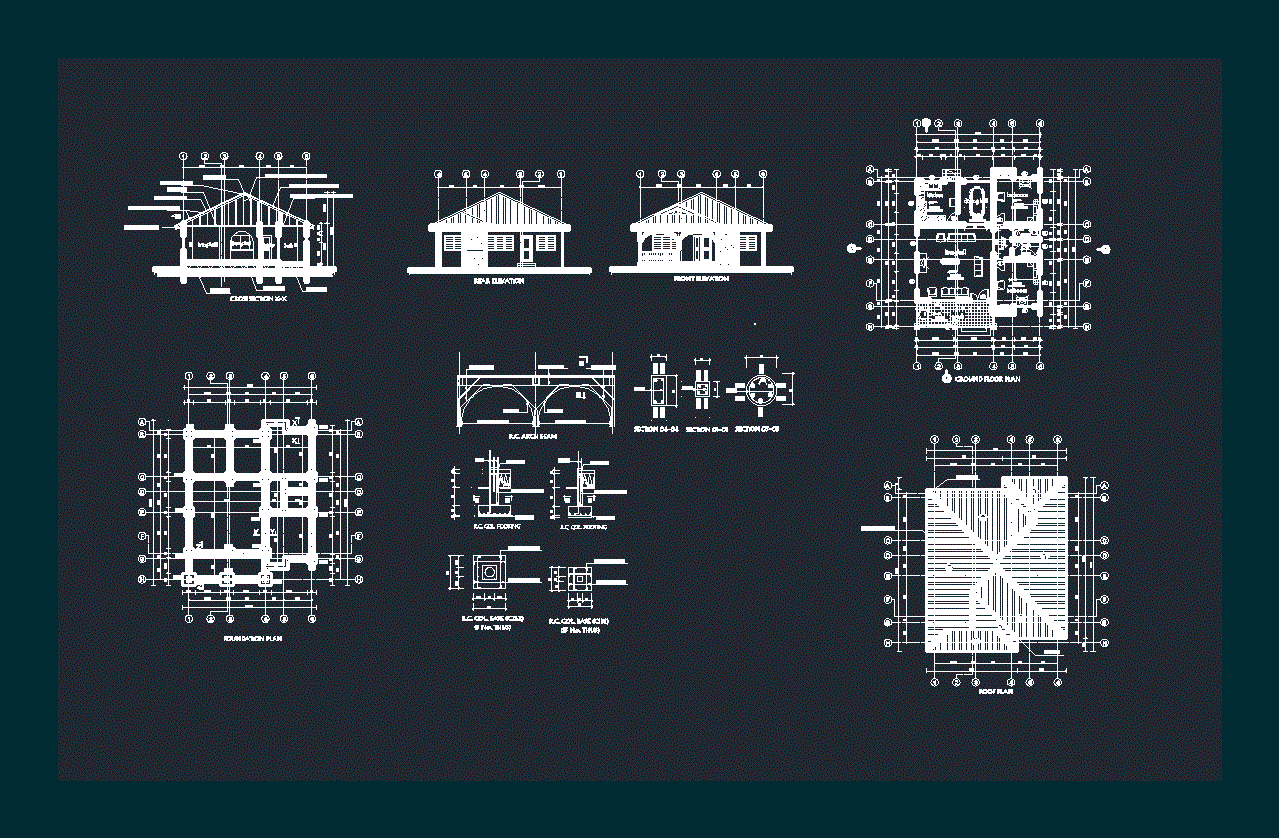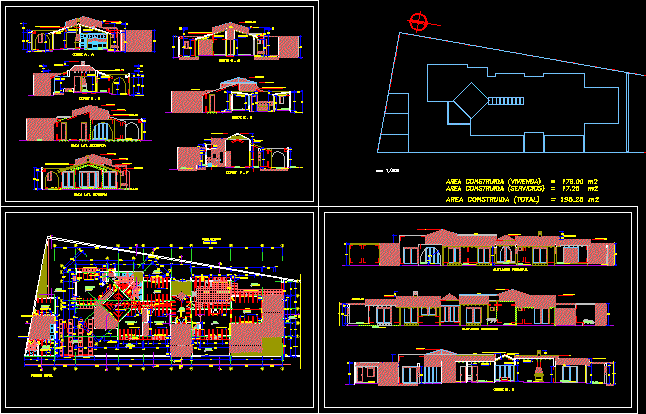One Family House DWG Detail for AutoCAD
ADVERTISEMENT

ADVERTISEMENT
House – Details
Drawing labels, details, and other text information extracted from the CAD file (Translated from Spanish):
nashua, new hampshire, magnetic, pessoas, bedroom, kitchen, living room, bb, aa, cells filled with concerto, scale, date, sheet, information public record, folio real :, content, owner :, responsible professional technical direction, responsible professional , name :, signature., drawing :, province, project:, canton, district, approval commission, permit review, construction., cut a- a, north facade, west facade, east façade, south facade, protocol volume :, Property:, hallway, dining room
Raw text data extracted from CAD file:
| Language | Spanish |
| Drawing Type | Detail |
| Category | House |
| Additional Screenshots |
  |
| File Type | dwg |
| Materials | Plastic, Other |
| Measurement Units | Metric |
| Footprint Area | |
| Building Features | |
| Tags | apartamento, apartment, appartement, aufenthalt, autocad, casa, chalet, DETAIL, details, dwelling unit, DWG, Family, haus, house, logement, maison, residên, residence, unidade de moradia, villa, wohnung, wohnung einheit |








