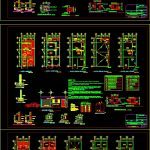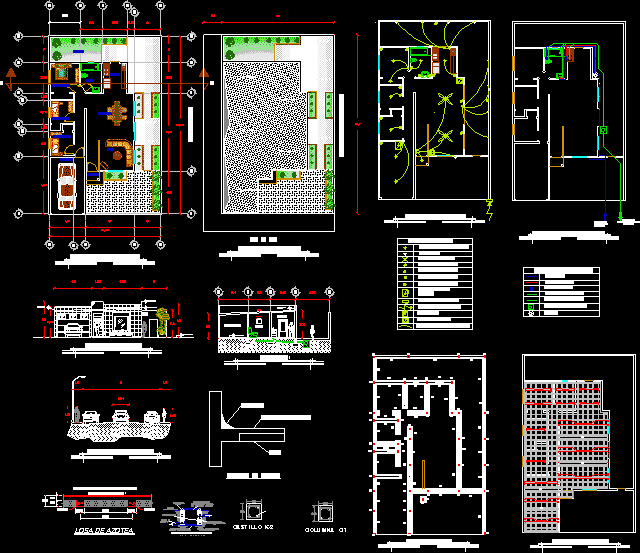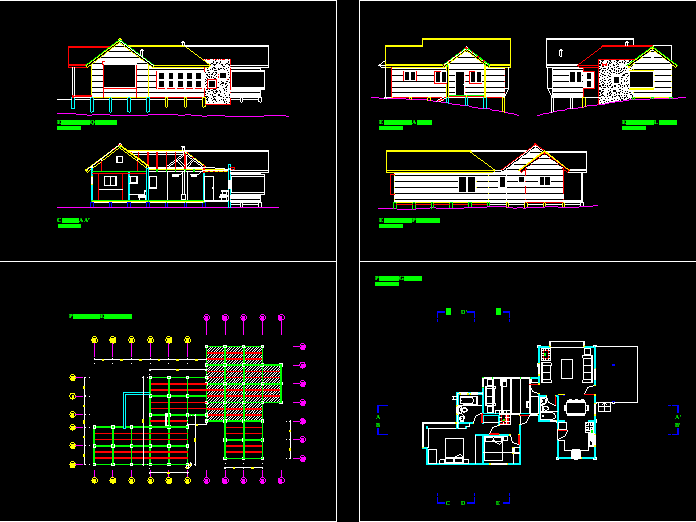One Family Houses–3 Variations DWG Block for AutoCAD

Construction plane 3 types of family homes
Drawing labels, details, and other text information extracted from the CAD file (Translated from Spanish):
department :, designed :, sheet no., municipality :, scale :, date :, revised :, survey :, drew :, project manager :, sub-director: technical unit :, plane: no:, project :, municipal development institute, technical studies unit, natural terrain, coatings of stirrups of beams or columns:, pvc, pluvial drainage plant, frontal elevation, in both directions, vertical also, caliber, notes, the abutment. it is not required, that they have a rod, cms, design parameters, bar, overlap, anchoring, column stirrups, structural floor, ss, humidity hearth, pumice block, furnished floor, garage, hall, bedroom, kitchen, dining room, room, terrace, patio, sanitary drainage plant, drainage network, household candle, sanitary sewer, box, planner, sheet no, section cc, in both directions, design:, box detail, I raise :, floor plan :, plant box type, indicated, family dwelling, drawing :, owner :, address :, calculation :, hydraulic symbology, indicated pipeline, globe key, check, meter, stopcock, drinking water plant, symbolism of drains, tee horizontal pvc, vertical tee of pvc, pvc sanitary yee, reducer bushing, siphon, storm drain, towards the street, comes from, municipal water network, water supply, domiciliar, jet, room, garage, plant type c box, plant box type a, section aa, metal gate, bleached, bap, box-to, c aja -c, patio, lobby
Raw text data extracted from CAD file:
| Language | Spanish |
| Drawing Type | Block |
| Category | House |
| Additional Screenshots |
 |
| File Type | dwg |
| Materials | Other |
| Measurement Units | Metric |
| Footprint Area | |
| Building Features | Deck / Patio, Garage |
| Tags | apartamento, apartment, appartement, aufenthalt, autocad, block, casa, chalet, construction, dwelling unit, DWG, Family, haus, homes, house, HOUSES, logement, maison, plane, residên, residence, types, unidade de moradia, villa, wohnung, wohnung einheit |








