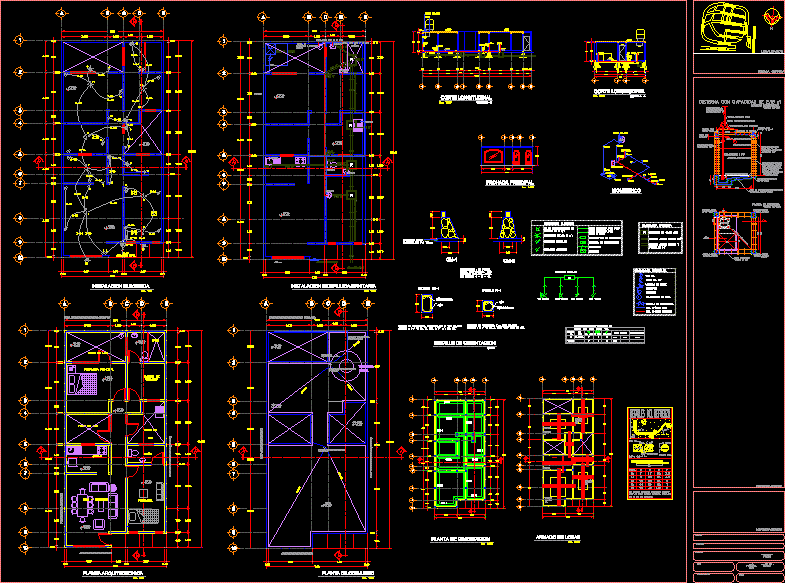One Family Housing, 1 Level Skylights, 7x15m Lot DWG Block for AutoCAD

Diningroom – Kitchen – Primary and secondary bedrooms with bathrooms – Service room and 3 light wells
Drawing labels, details, and other text information extracted from the CAD file (Translated from Spanish):
lifting house-room, owner, architectural, fractionation, poor concrete, mortar cem.-lime-sand, brazier mamposteada with, foundations: stone, total, circuit, no., amp., int., load in watts, corr . in ampers, —, fall free of rainwater, rises s.a.f. of connection, low from water tanks to services, heater to services, s.a.c. de, tinaco capd., to the municipal network, expert responsible :, location :, plan :, owner :, project :, total area:, area on floor :, date :, I make :, scale :, indicated, authorizations, observations , partition wall, armex castle, carcamo, cistern plant, dimensions in cms., comes from the meter, universal nut, chain with, polished finish., mortar chamfer, simple concrete floor slab, interior with mortar, leria and flattened, masonry mortar, esp. seated with, wall of partition, and adhitivo fester, flattened interior polish, reinforced with mesh, concrete slab, balloon float, sardinel height, tubs with tube-, cold water goes up, longitudinal section, graphic scale, location, electrical symbology, simple contact, incandescent output, single damper, piped line, line piped per floor, distribution board, safety switch, connection, unifiliar diagram, sanitary symbology, sewage pipe and, detail of foundation, architectural plant, plant assembly, foundation plant, hydraulic-sanitary installation, electrical installation, reinforced slabs, climbs the water tank, main facade, longitudinal cut, cut b – b, cut a – a, living – dining room, kitchen, light well, main bedroom, utility room, well, bathroom, light, cfe rush, sink, shower, cistern, heater, sink, air jug, water tank, isometric, av. antonio chedraui c., walker tres zapotes, walker castillo de teayo, walker soaked, walker hueyapan, circuit tajin, prepa xalapa, sea in the same section, more than, cut aa, in no case shall be allowed splicing, diam., welding , details of the reinforcement, hydraulic symbology, float, water heater, gate valve, nose valve, tee cu., bedroom, network connection mpal., bap
Raw text data extracted from CAD file:
| Language | Spanish |
| Drawing Type | Block |
| Category | House |
| Additional Screenshots |
 |
| File Type | dwg |
| Materials | Concrete, Masonry, Other |
| Measurement Units | Metric |
| Footprint Area | |
| Building Features | A/C |
| Tags | apartamento, apartment, appartement, aufenthalt, autocad, bathrooms, bedrooms, block, casa, chalet, diningroom, dwelling unit, DWG, Family, haus, house, Housing, kitchen, Level, light, logement, lot, maison, primary, residên, residence, room, secondary, service, unidade de moradia, villa, wells, wohnung, wohnung einheit, xm |








