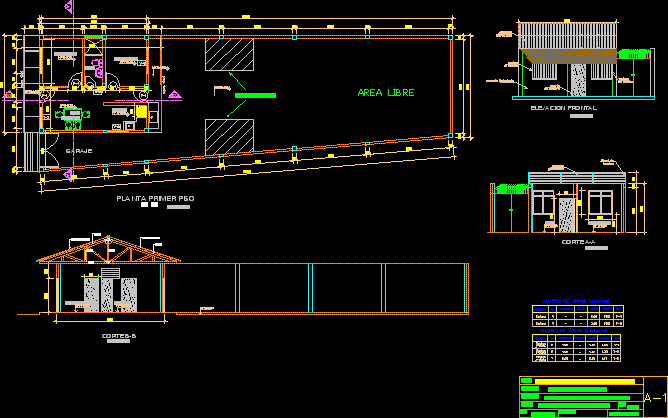One Family Housing, 2 Bedrooms DWG Block for AutoCAD
ADVERTISEMENT

ADVERTISEMENT
single – family house 2 bedrooms, 1 bathroom, living room, dining
Drawing labels, details, and other text information extracted from the CAD file (Translated from Spanish):
tijeral, concrete mixing board, albeolos filled with concrete mix, name, xxx, datum, zust., änderung, bearb., gepr., norm, blatt, benennung, maßstab, bl., living room, bedroom, kitchen, dining room , first floor, ss.hh, proy. roof, garage, detached house, prop.:, hilmer elizabeth sangama de rodriguez, project :, location :, plants – cuts – elevation, plane :, esc :, indicated, cad :, tec. wcv, revised:, rubbed cement, wooden window, galvanized calamine, wooden door, cut aa, frontal elevation, wooden truss, dining room, bb cut, built area, free area, observation, sill, width, height , type, wood, and glass, details of stirrups, rmin
Raw text data extracted from CAD file:
| Language | Spanish |
| Drawing Type | Block |
| Category | House |
| Additional Screenshots |
 |
| File Type | dwg |
| Materials | Concrete, Glass, Wood, Other |
| Measurement Units | Metric |
| Footprint Area | |
| Building Features | Garage |
| Tags | apartamento, apartment, appartement, aufenthalt, autocad, bathroom, bedrooms, block, casa, chalet, dining, dwelling unit, DWG, Family, haus, house, Housing, living, logement, maison, residên, residence, room, single, unidade de moradia, villa, wohnung, wohnung einheit |








