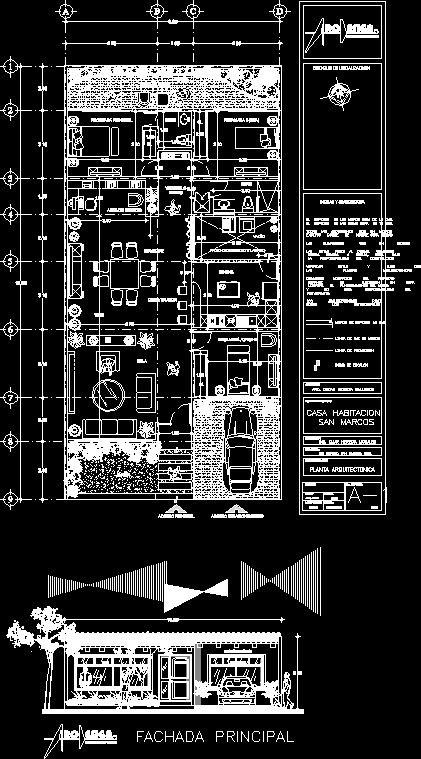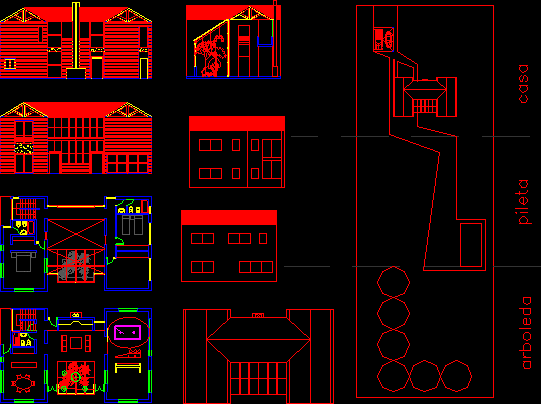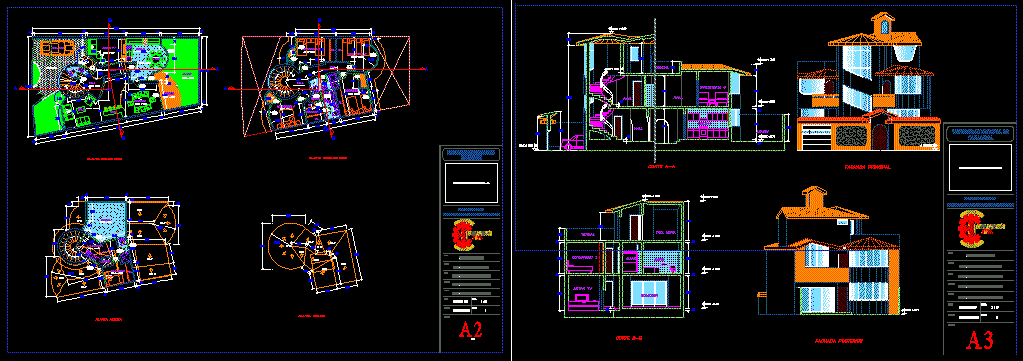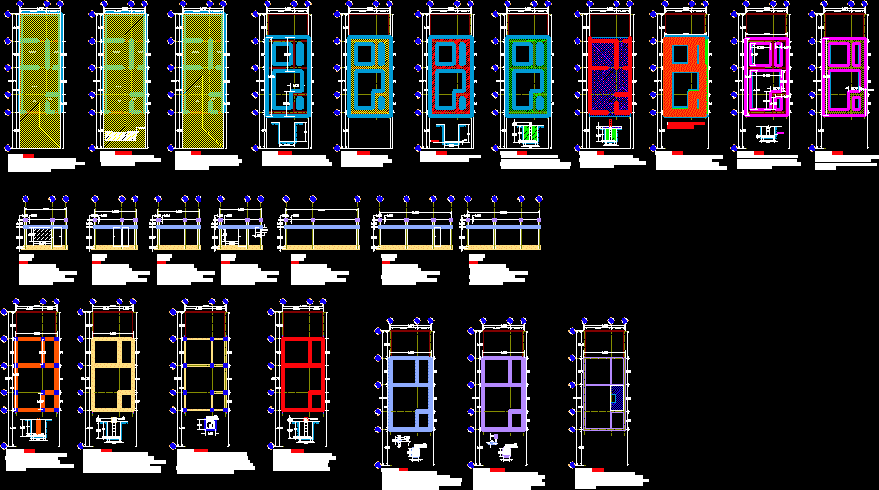One Family Housing, 2 Bedrooms DWG Plan for AutoCAD

Plan – facade – dimensions – has 2 bedrooms and desktop – Garage
Drawing labels, details, and other text information extracted from the CAD file (Translated from Spanish):
backyard, garden, master bedroom, bathroom, service and laundry patio, main access, access parking, house room, arq. ohg, proyente., check dimensions and axes with, all the dimensions are in meters, the dimensions apply to the drawing, any, the elevations are in meters, except where another unit is indicated, the responsibility of the constructor, the architectural plants, any alteration of the project, alter the operation of the same, and will not be the responsibility of the architectonic governing, during its execution in work, on the structural, measure taken to scale, will be low, notes and simbology, arq. oscar heredia gallegos, architect:, location:, name of project:, owner:, file:, dimensions:, meters, drawing:, date:, scale:, name of drawing:, architectural plan, no. of plane:, without defining, san marcos, gro., ing. omar heredia morals, san marcos, sketch of location, esign, making dreams come true, line of wall axis, projection line, beginning of step, main facade
Raw text data extracted from CAD file:
| Language | Spanish |
| Drawing Type | Plan |
| Category | House |
| Additional Screenshots |
 |
| File Type | dwg |
| Materials | Other |
| Measurement Units | Metric |
| Footprint Area | |
| Building Features | Garden / Park, Deck / Patio, Garage, Parking |
| Tags | apartamento, apartment, appartement, aufenthalt, autocad, bedrooms, casa, chalet, Desktop, dimensions, dwelling unit, DWG, facade, Family, garage, haus, house, household, Housing, logement, maison, plan, residên, residence, unidade de moradia, villa, wohnung, wohnung einheit |








