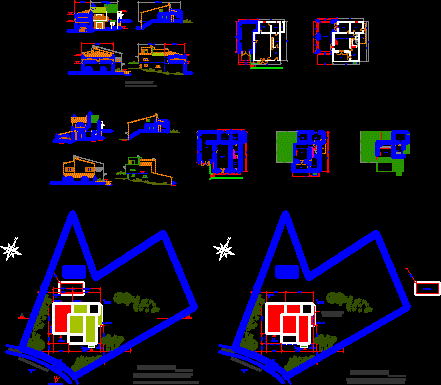One Family Housing, 2 Floors And Attic, Uneven Lot DWG Full Project for AutoCAD
ADVERTISEMENT

ADVERTISEMENT
Project housing in difference
Drawing labels, details, and other text information extracted from the CAD file (Translated from Spanish):
wall of contension of ha, subfloor of h, foundation of slab radier, beam of ha, brick wall, wooden frame, parapet of ha, leveling layer of ha, covered with slab, nervurada, contension wall, plan of structure, elevation south – west, north elevation, south elevation, east elevation, parents bedroom, dorm. son, kitchen, game room, hall, study, dorm. visits, porch, court a-a, semi-basement, living, study children, dining room, garage, court c-c, semisotano, estar flia., children, estuidio de, court d-d
Raw text data extracted from CAD file:
| Language | Spanish |
| Drawing Type | Full Project |
| Category | House |
| Additional Screenshots |
 |
| File Type | dwg |
| Materials | Wood, Other |
| Measurement Units | Metric |
| Footprint Area | |
| Building Features | Garage |
| Tags | apartamento, apartment, appartement, attic, aufenthalt, autocad, casa, chalet, difference, dwelling unit, DWG, Family, floors, full, haus, house, Housing, logement, lot, maison, Project, residên, residence, uneven, unidade de moradia, villa, wohnung, wohnung einheit |








