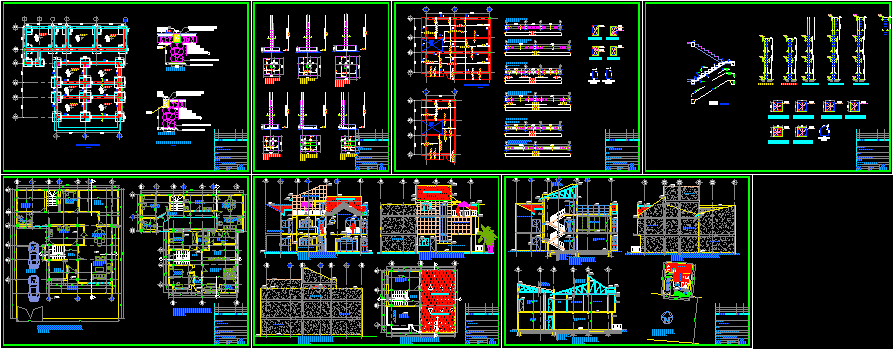One Family Housing, 2 Levels, Guatemala DWG Plan for AutoCAD

Plan of dimensions – Architecture – Slab – foundations and installations
Drawing labels, details, and other text information extracted from the CAD file (Translated from Spanish):
floor plan, foundation plant, architecture plant, ceiling structure plant, electric power plant, nomenclature, cassette with siphon, junction box, direction of slope, tg, grease trap box, discharge box, candela home, bap rainwater drop, battery siphon box, details, electric lighting plant, force nomenclature, electrical outlet, positive conductor, neutral conductor, ground floor line, sub-terrane line, pinion box, connection, cover, cut d- d ‘, cement., tube, smoothing, type a, tayuyo brick., pile artifacts, drop box, concrete curtain, cement smoothing., f-f’ cut, drop pipe, curtain, grease trap, e-e ‘cut, box, discharge pipe, unloading, tayuyo brick, in both directions., smoothing, cement, plant, repository, drinking water plant, vertical elbow, vertical tee, horizontal elbow, horizontal tee, tap , reducer, stopcock, meter, gate key, check key no return, up, dining room, npt, ban, drainage plant, mooring, c-a ‘, cb, cc, goes up to the water tank, goes up to the second level, comes from the first level, detail of the pipe outlet, shower, bidet, sink, toilet, sink, jet, artifacts, tee or elbow a, tub, heater, dishwasher, entry and exit, washing machine, floor level, ca, column type cc, columns, both directions, center, moisture floor, foundation, section, elevation, variable distance, prefabricated slab, beam aerial, supported beam, detail of slab, without scale, various, transversal, variable, detail of supported beam, longitudinal section, support, cross section, slab, detail of aerial beam, reflectors, lighting nomenclature, soffit, double switch, switch simple, slab recessed line, tree way, kitchen, laundry, service bedroom, ss, study, living room, bedroom, family room, master bedroom, hot water pipe, details of drinking water, details of drainage boxes, scale indicated , drawing: arnold emanuel de león barrios
Raw text data extracted from CAD file:
| Language | Spanish |
| Drawing Type | Plan |
| Category | House |
| Additional Screenshots |
 |
| File Type | dwg |
| Materials | Concrete, Other |
| Measurement Units | Metric |
| Footprint Area | |
| Building Features | |
| Tags | apartamento, apartment, appartement, architecture, aufenthalt, autocad, casa, chalet, dimensions, dwelling unit, DWG, Family, foundations, guatemala, haus, house, Housing, installations, levels, logement, maison, plan, residên, residence, slab, unidade de moradia, villa, wohnung, wohnung einheit |








