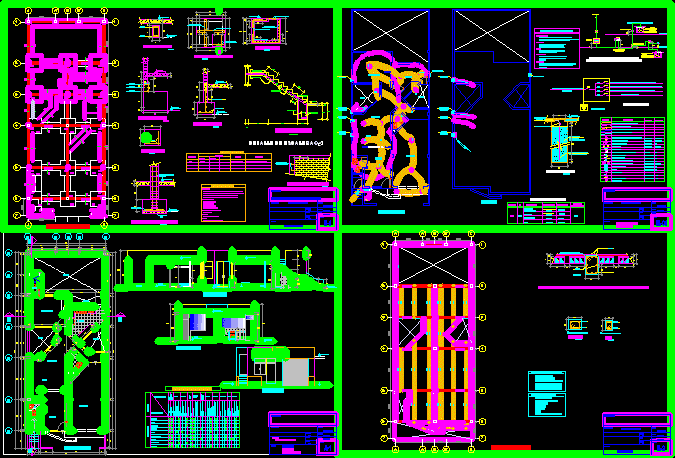One Family Housing – – 2 Levels Wooden Construction DWG Block for AutoCAD

Wooden house with 2 floors and basement facing an interior garden, constructed after teardown of pre – existing home.
Drawing labels, details, and other text information extracted from the CAD file (Translated from Spanish):
income, room, bathroom, storage, porch, hall, kitchen, dining room, laundry, parking, garden, bench, study, living, bedroom – p, sshh, kitchen, d – service, ss hhs, dining room, solarium, patio service, closets, first floor distribution, floor plan, distribution floor, owner :, owner’s signature: owner’s signature: fifth house, original project, professional :, code :, address :, the mill, signature and seal :, scale plot :, date :, professional :, legend, wooden partition, brick wall, windows, entrance, sections and elevations, julia miracle barrares pérez, expansion, regularize, pantry, chimney, front elevation, cut aa, tv, housing fifth, family, empty, sshh, second floor distribution, free area, living room, basement distribution floor, ceiling plan, interior garden, brick wall caravista
Raw text data extracted from CAD file:
| Language | Spanish |
| Drawing Type | Block |
| Category | House |
| Additional Screenshots |
 |
| File Type | dwg |
| Materials | Wood, Other |
| Measurement Units | Metric |
| Footprint Area | |
| Building Features | Garden / Park, Deck / Patio, Parking |
| Tags | apartamento, apartment, appartement, aufenthalt, autocad, basement, block, casa, chalet, constructed, construction, dwelling unit, DWG, facing, Family, floors, garden, haus, house, Housing, interior, levels, logement, maison, pre, residên, residence, unidade de moradia, villa, wohnung, wohnung einheit, wooden |








