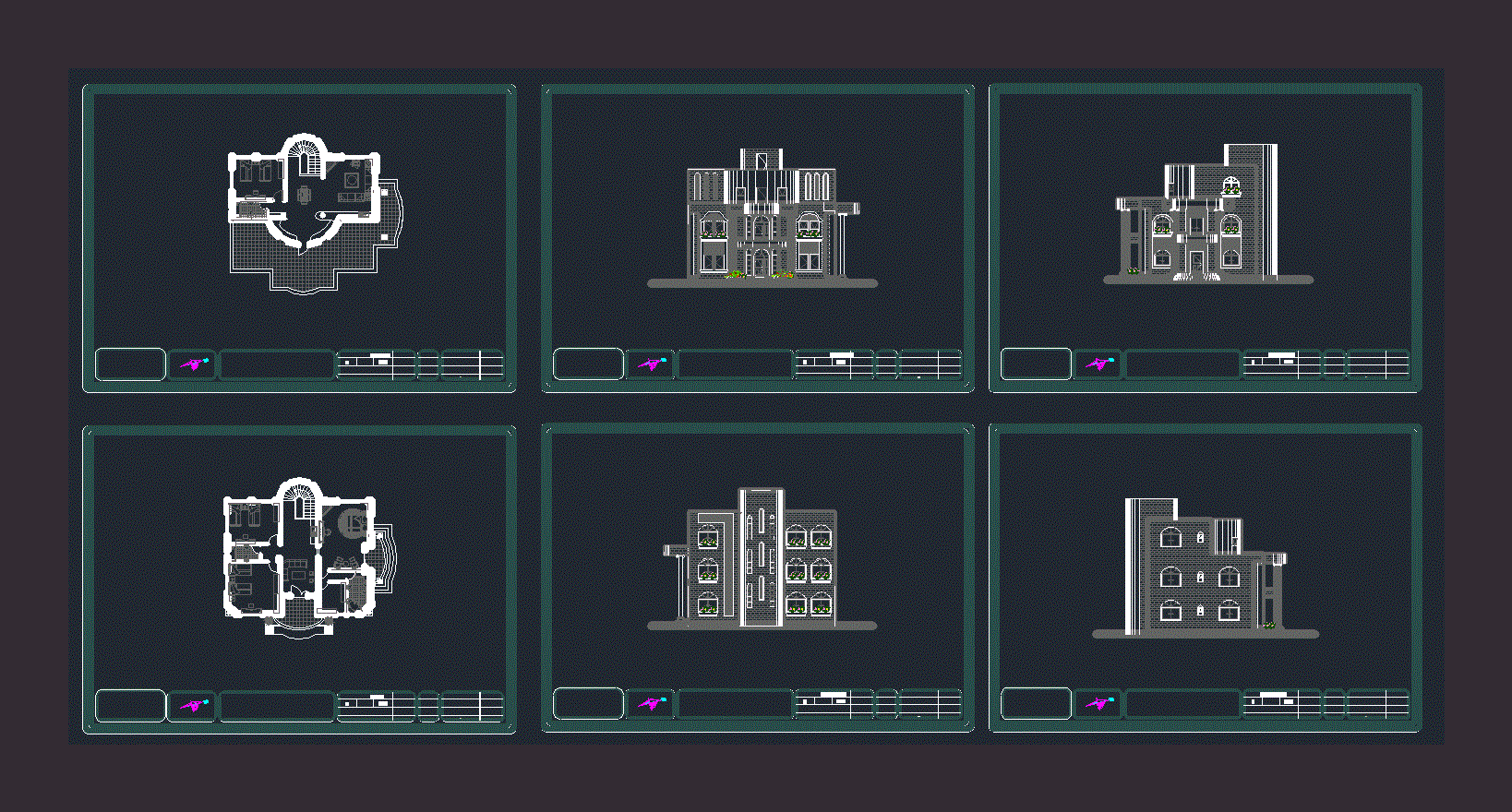One Family Housing, 2 Storeys, 140m2 DWG Block for AutoCAD

Architectural drawings of two – storey house 140m2
Drawing labels, details, and other text information extracted from the CAD file (Translated from Spanish):
ref, role of appraisal :, location :, commune: quilpue, owner, scale :, detached house, project :, lamina :, architect, content: elevations, cut roof plant., are indicated, katherine leyton abalos, owner name, north elevation, south elevation, lav, sec, laundry, hall access, dining room, npt, bar, master bedroom, walking closet, balcony, living room, street axis the eucaliptus, avenue mayor subercaseaux, corridor, projection of the vertex nearest the demarcation, street axis eucaliptus, axis av. mayor subercaseaux, demarcation, grade, content: plants, elevations, cuts, location, table of surfaces, surface graphics, roof plant, location., location, location, first floor architecture plant, second floor architecture plant, surface graphics, floor cover, cut a – a, cut b – b, table of surfaces, polygon, total first floor, total second floor, first floor, second floor, total built, ground, summary of surfaces, occupation, constructibility
Raw text data extracted from CAD file:
| Language | Spanish |
| Drawing Type | Block |
| Category | House |
| Additional Screenshots |
 |
| File Type | dwg |
| Materials | Other |
| Measurement Units | Metric |
| Footprint Area | |
| Building Features | Deck / Patio |
| Tags | apartamento, apartment, appartement, architectural, aufenthalt, autocad, block, casa, chalet, drawings, dwelling unit, DWG, Family, haus, house, Housing, logement, maison, residên, residence, storey, storeys, unidade de moradia, villa, wohnung, wohnung einheit |








