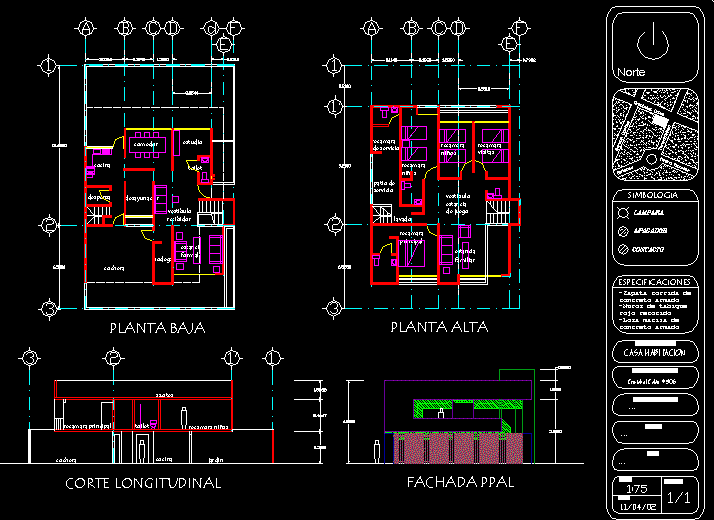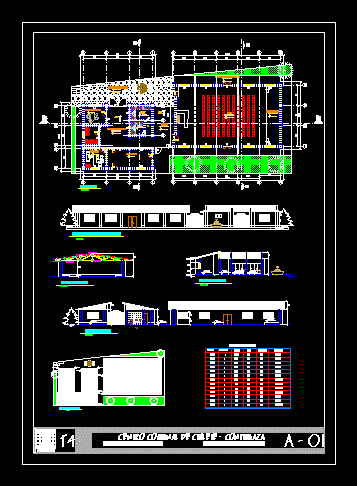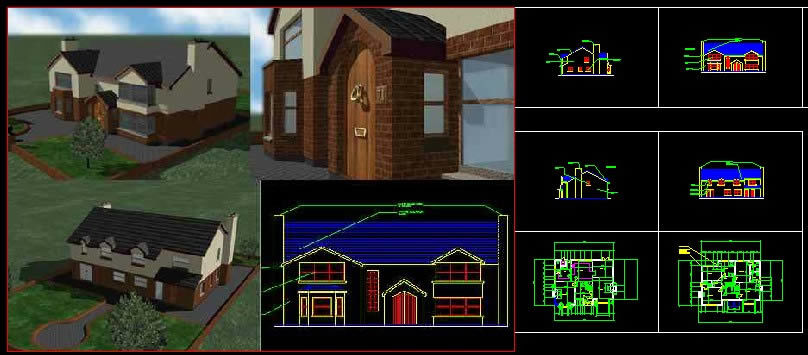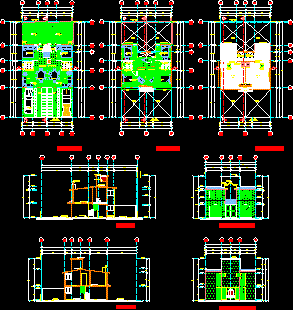One Family Housing, 2 Storeys, 3 Bedrooms DWG Block for AutoCAD

House Room: with a basic program which includes; garage, cellar, lounge, dining room, study, 2 bathrooms and 2 half baths, 3 bedrooms and 1 single primary.
Drawing labels, details, and other text information extracted from the CAD file (Translated from Spanish):
pedro escobar, aztecas, cristobal colon, hernan cortes, tenochtitlan, —, simbología, specifications, house habitacion, lamp, damper, contact, -zapata armed concrete run-red annealing wall-solid reinforced concrete slab, name of the project, location of the project, name of the owner, projected, drawn, scale, date, no. flat, north, ground floor, upper floor, longitudinal section, front ppal, garage, formal stay, cellar, dining room, kitchen, study, hall, breakfast, pantry, toilet, master bedroom, bedroom kids, bedroom visits, bedroom girls, service patio, service bedroom, game room stay, family stay, washing, garden, roof
Raw text data extracted from CAD file:
| Language | Spanish |
| Drawing Type | Block |
| Category | House |
| Additional Screenshots |
 |
| File Type | dwg |
| Materials | Concrete, Other |
| Measurement Units | Metric |
| Footprint Area | |
| Building Features | Garden / Park, Deck / Patio, Garage |
| Tags | apartamento, apartment, appartement, aufenthalt, autocad, basic, bedrooms, block, casa, cellar, chalet, dining, dwelling unit, DWG, Family, garage, haus, home, house, Housing, includes, logement, lounge, maison, program, residên, residence, room, storeys, unidade de moradia, villa, wohnung, wohnung einheit |








