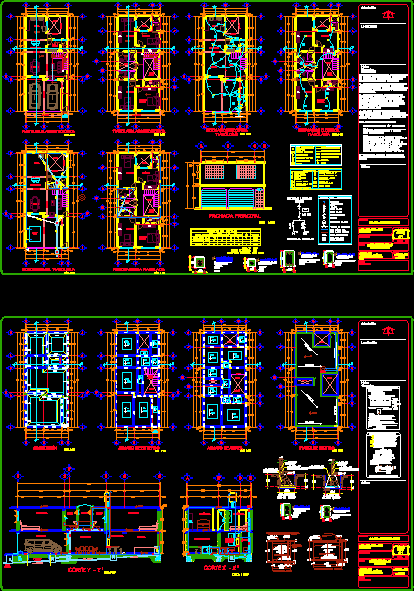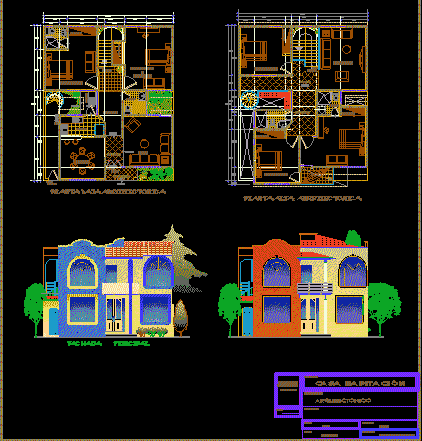One Family Housing, 2 Storeys DWG Detail for AutoCAD

household in two floors: ARCHITECTURAL PLANT , FACILITIES, FOUNDATIONS, CORTES, ARMED AND DETAILS: IN LAND OF 7.0 X 15.5 meters
Drawing labels, details, and other text information extracted from the CAD file (Translated from Spanish):
stone fathom, foundation of, wall of, chain of, partition, foundation, castle, chain of closing, main facade, chain of exhaustion, heater, dining room, garage, breakfast bar, kitchen, bedroom, bathroom, vacuum, cut and – and ‘ , laundry area, bedroom, x – x ‘cut, orientation :, location :, general notes :, stamps :, owner :, location :, floor :, responsible expert :, project :, key, acot .: mts, house – room, built surfaces :, date :, scale :, indicated, room, proy. chain, garden, proy. eave, architectural floor, master bedroom, dome, double height, architectural and architectural top floor, electrical installation ground floor, electrical installation high floor, hydro floor, ground floor, hydro floor, electrical symbology, double contact, single switch, exit incandescent, three-way damper, sanitary symbology, meter, helvex strainer, bap of pvc, line piped by wall, safety switch, line piped by slab, distribution board, pump, connection, registration, pvc pipe, access, cfe connection, load table, circuit, total, interr., factor demand, total load demanded, total w., single line diagram, ban, bap, network mpal., structural and cuts, fill wall, foundation, reinforced mezzanine, armed roof, proy. slab, box, beams, overlap, fold, hook, structural specifications, no. overlapping folds hooks, diameter of the stirrup, the indicated beds are only schematic, the smallest, possible number of beds will be placed. placing as many rods as possible, the minimum separation between rods or packages, measured from its super-, in In all cases, the rods will be placed with a hook, unless indicated in the layers furthest from the axis of the trabe. Rod bundles can be formed. In the following way, the stirrups of rods and columns must comply with, against. properly tying the rods, the link is linked in consideration, in foundations, cured, uncoated, in slabs, coatings, in castles and chains, in columns and beams, the following form :, its correct setting., where indicated the opposite., of the vars. of the lower bed, one will run and another will be folded in, swing alternately complementing, with rods between each pair, of swings in the upper bed, indicated in plan., to give the separations, which the concrete should remain wet for, plans of installations the location of records, the hydraulic installations drowned in it, before casting the slabs should be verified in the electrical, and the placement of polyducts, as well as, separations indicated by the arrows in plan., specifications of slabs :, the casting of the slabs will be made with concrete, detail of reinforcement of slabs, cut, thickness, slab, plant, hydraulic symbology, saf, baf, sac, up cold water, low cold water, hot water rises, gate valve, tee cu., cold water, nose valve, hot water, water heater, roof plant, cistern structural detail, cistern cross-section, in both beds, chaflan, man record, metal., utility strap, am bos beds, longitudinal cut cistern, saf, baf, sac
Raw text data extracted from CAD file:
| Language | Spanish |
| Drawing Type | Detail |
| Category | House |
| Additional Screenshots |
 |
| File Type | dwg |
| Materials | Concrete, Other |
| Measurement Units | Metric |
| Footprint Area | |
| Building Features | Garden / Park, Garage |
| Tags | apartamento, apartment, appartement, architectural, armed, aufenthalt, autocad, casa, chalet, cortes, DETAIL, details, dwelling unit, DWG, facilities, Family, floors, foundations, haus, house, household, Housing, land, logement, maison, plant, residên, residence, storeys, unidade de moradia, villa, wohnung, wohnung einheit |








