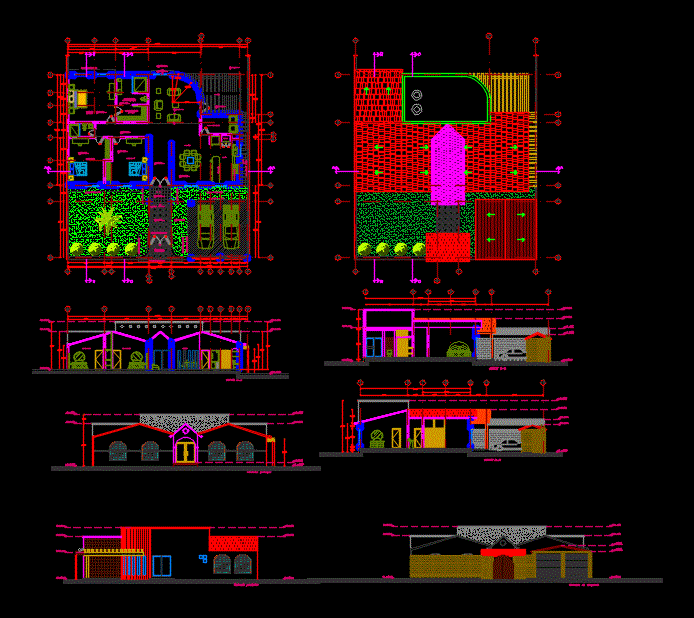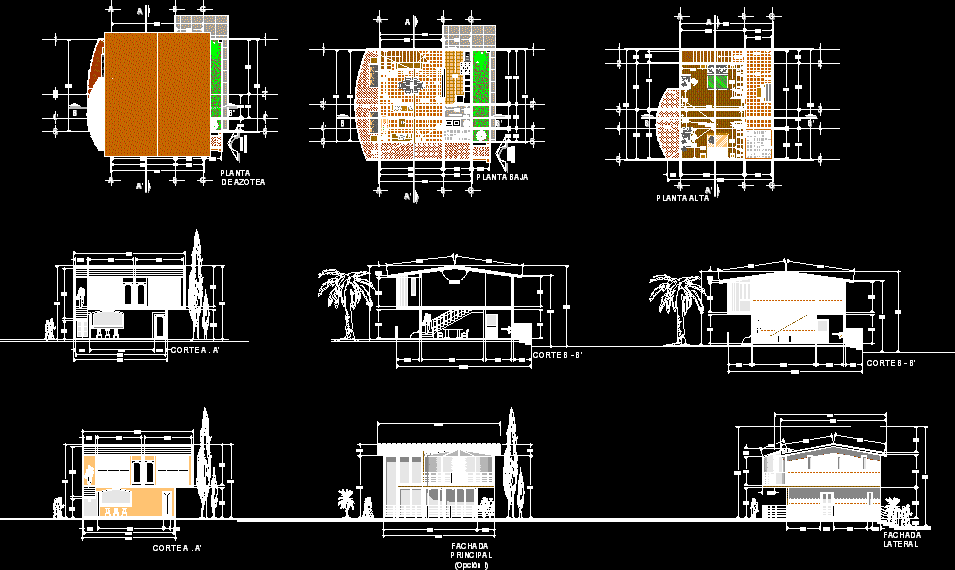One Family Housing, 2 Storeys, With Interior Greenhouse DWG Block for AutoCAD
ADVERTISEMENT

ADVERTISEMENT
2 – storey detached house that has a living room, dining room, bedroom, home office, conservatory, garden with clothesline, attractive facade with conservatory.
Drawing labels, details, and other text information extracted from the CAD file (Translated from Spanish):
kitchen, living room, conservatory, bathroom, storage, desk, hall, circulac., porch, patio-tendal, garden, bedroom, cl., tv, study, patio, sidewalk, entrance, ceiling cto. study, overhead lighting, metal lamp, gray base, cut b – b, brick c.v., lamp, main elevation, security grid, facade,. ., brick c.v, proy. ceilings, ceramic plates, alfeizar, – – -, box of bays, width, type, height, cant., longitudinal cut a – a, first floor, second floor
Raw text data extracted from CAD file:
| Language | Spanish |
| Drawing Type | Block |
| Category | House |
| Additional Screenshots |
 |
| File Type | dwg |
| Materials | Other |
| Measurement Units | Metric |
| Footprint Area | |
| Building Features | Garden / Park, Deck / Patio |
| Tags | apartamento, apartment, appartement, aufenthalt, autocad, bedroom, block, casa, chalet, detached, dining, dwelling unit, DWG, Family, greenhouse, haus, home, house, Housing, interior, living, logement, maison, residên, residence, room, storey, storeys, unidade de moradia, villa, wohnung, wohnung einheit |








