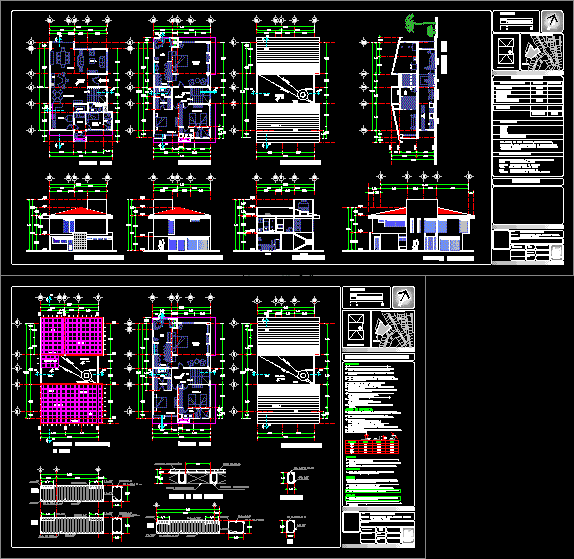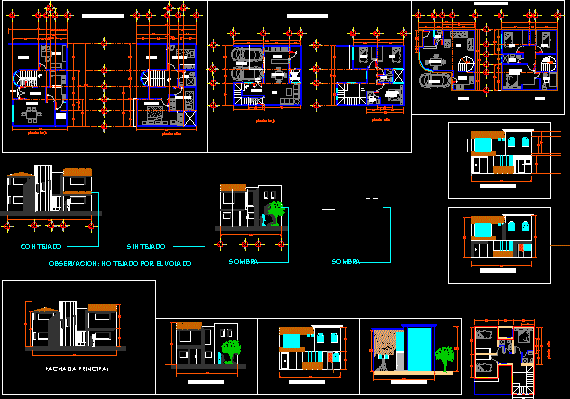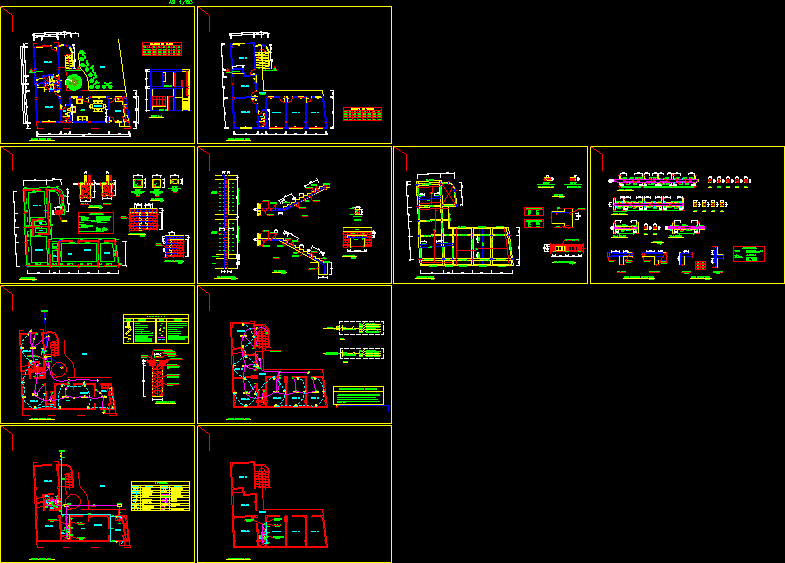One Family Housing, 2 Storeys, Large–The Cloisters DWG Plan for AutoCAD
ADVERTISEMENT

ADVERTISEMENT
Final design of a house, on 2 levels. Ground floor with living room, dining room, breakfast area, bar, service quarter, laundry area; 2nd floor, master bedroom with bathroom and dressing room, plus 2 bedrooms. Structured with waffle slab. Floor plans, roof plan, facades front and back, longitudinal section, cross section, plumbing, electrical installations and lighting plans.
| Language | Other |
| Drawing Type | Plan |
| Category | House |
| Additional Screenshots | |
| File Type | dwg |
| Materials | |
| Measurement Units | Metric |
| Footprint Area | |
| Building Features | |
| Tags | apartamento, apartment, appartement, aufenthalt, autocad, casa, chalet, Design, dining, dwelling unit, DWG, Family, final, floor, ground, haus, house, Housing, large, levels, living, logement, maison, plan, residên, residence, room, storeys, unidade de moradia, villa, wohnung, wohnung einheit |








