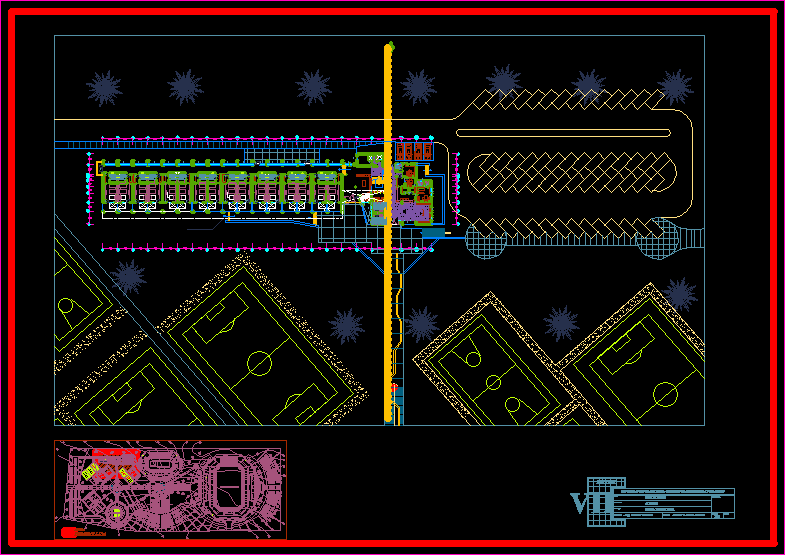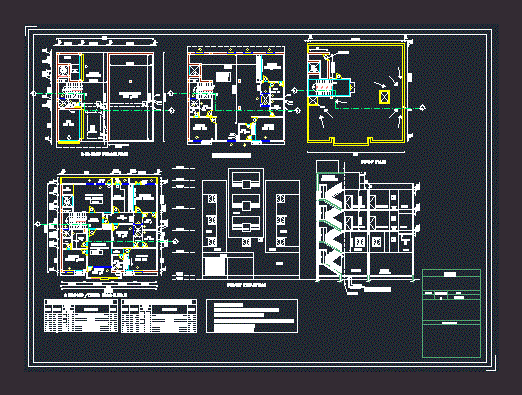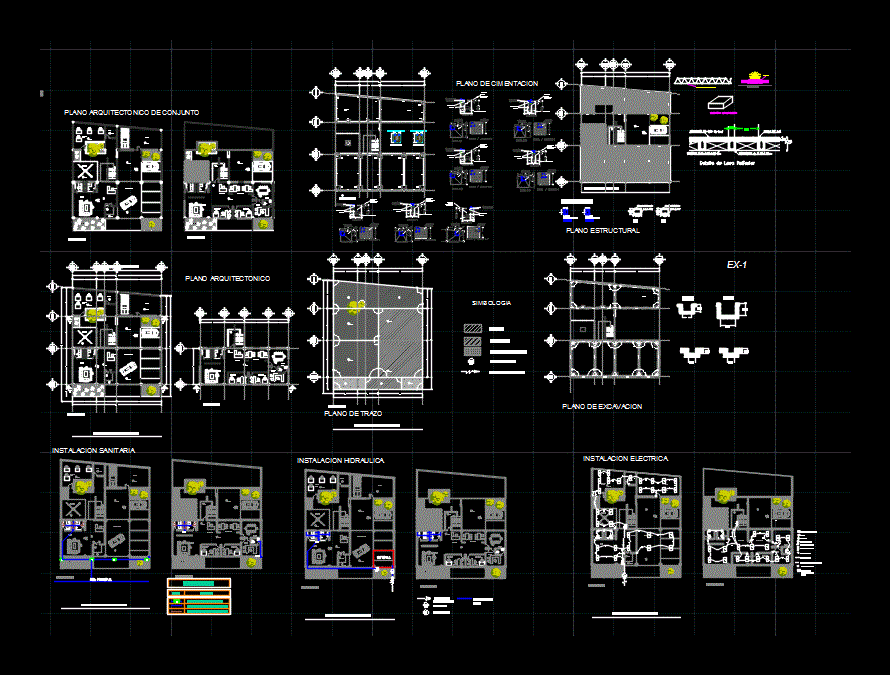One Family Housing, 2 Storeys, Lighting Ad Furniture 3D DWG Model for AutoCAD

3D House Room 2 levels, with furniture and lighting – perspective –
Drawing labels, details, and other text information extracted from the CAD file (Translated from Spanish):
san raphael, toilet, china vitreous, helvex, lavatory, vessels conical bell, master bedroom, bathroom, office, living room, kitchen, utility room, garden, garage, ground floor, upper floor, rooftop plant, main elevation, access, dimensions, scale, key, meters, plants and isometric, seal, green areas, demolition, regulization, no. lic., date, previous license, data of the construction, normativity, data of the dro, name: professional identification record of the school address street and no .: colony: delegation: telephone:, I declare that the data and information consigned in this map are veridicos and are in accordance with the current construction regulations for the municipality of Queretaro signs :, data of the owner, name: street address and no .: colony: delegation: cp: phone :, concept, standard, project, difference, height Maximum allowed, soil occupation coefficient, soil utilization coefficient, percentage of free area, front restrictions, restrictions on the bottom, restriction on one side, parking spaces, maximum levels perimitidos, data of the property, use, single-family housing condominium other commercial services, type of procedure:, land use :, new work a, house room, sketch of location, sketch of lot, symbolism, north, density of the area, alignment ml, bardeo ml, est. roofed, est. without roofing, flown, mezzanine, basement, specifications
Raw text data extracted from CAD file:
| Language | Spanish |
| Drawing Type | Model |
| Category | House |
| Additional Screenshots |
 |
| File Type | dwg |
| Materials | Other |
| Measurement Units | Metric |
| Footprint Area | |
| Building Features | Garden / Park, Deck / Patio, Garage, Parking |
| Tags | 3d, apartamento, apartment, appartement, aufenthalt, autocad, casa, chalet, dwelling unit, DWG, Family, furniture, haus, house, household, Housing, levels, lighting, logement, maison, model, perspective, residên, residence, room, storeys, unidade de moradia, villa, wohnung, wohnung einheit |








