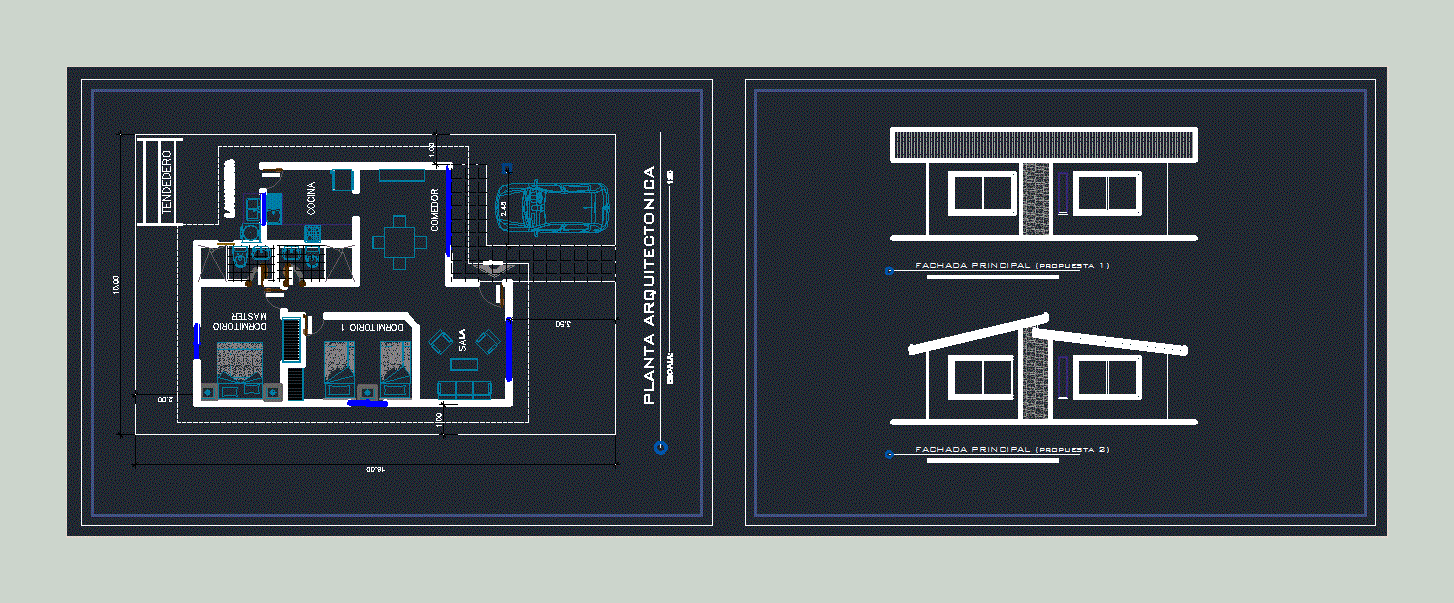One Family Housing, 2 Stories, Piura, Peru DWG Block for AutoCAD
ADVERTISEMENT

ADVERTISEMENT
House in Piura, two floors and consists of social area, intimate and service as well as parking and extensive landscaping.
Drawing labels, details, and other text information extracted from the CAD file (Translated from Spanish):
fireplace, ss.hh., be intimate, dorm. visit, bedroom, dorm. princ., receipt, tv room, desk, living room, mini bar, dining room, kitchen, terrace, patio – tendal, dorm. service, ironing room, gym, studio, ss.hh, garden, entrance, parking, raised wood doors machimbrada, gentlemen, ladies, sheet :, date :, design :, location :, owner :, project :, specialty: , collaborator:, box of openings – doors, type, alf., high, wide, varnished cedar wood, wooden door, wooden frame, double translucent glass, with window shutter, window box – windows, seating, sshh, tendal patio , tarred wall, and painted
Raw text data extracted from CAD file:
| Language | Spanish |
| Drawing Type | Block |
| Category | House |
| Additional Screenshots |
 |
| File Type | dwg |
| Materials | Glass, Wood, Other |
| Measurement Units | Metric |
| Footprint Area | |
| Building Features | Garden / Park, Deck / Patio, Fireplace, Parking |
| Tags | apartamento, apartment, appartement, area, aufenthalt, autocad, block, casa, chalet, consists, dwelling unit, DWG, Family, floors, haus, house, Housing, logement, maison, parking, PERU, piura, residên, residence, service, social, stories, unidade de moradia, villa, wohnung, wohnung einheit |








