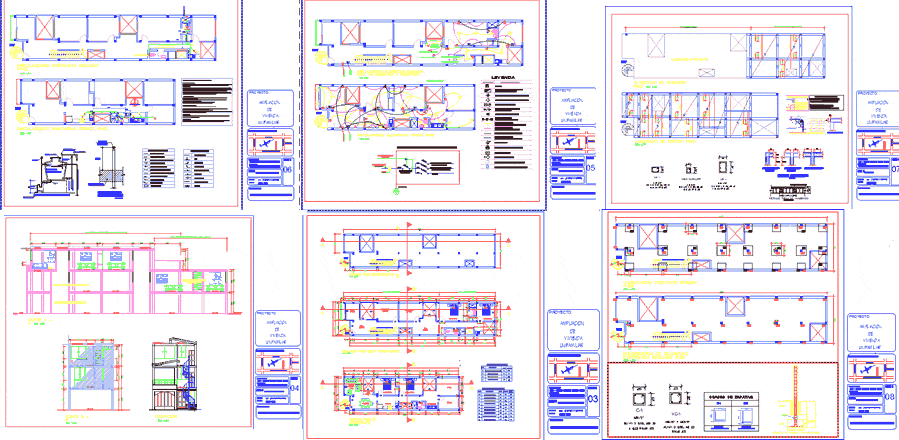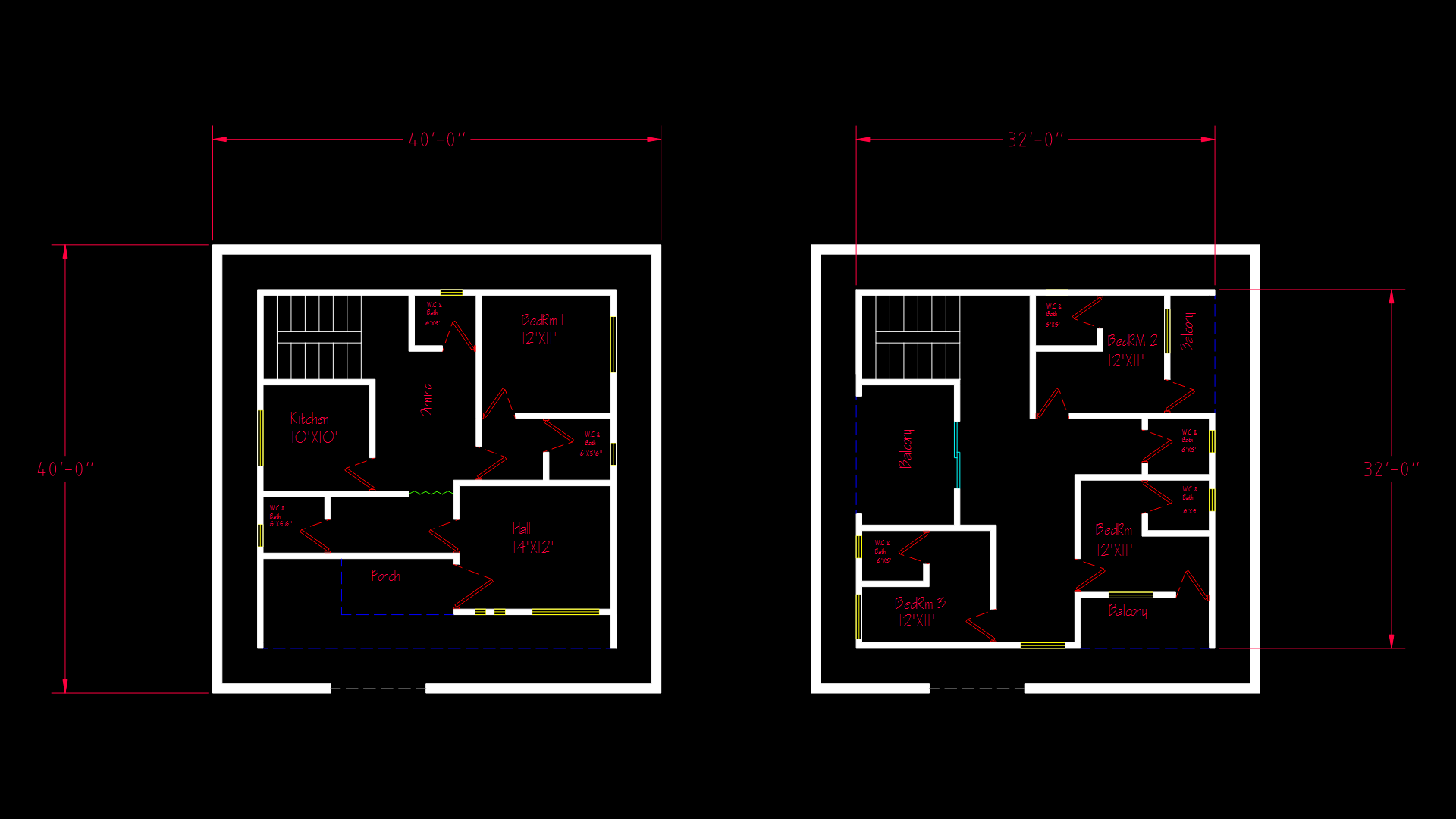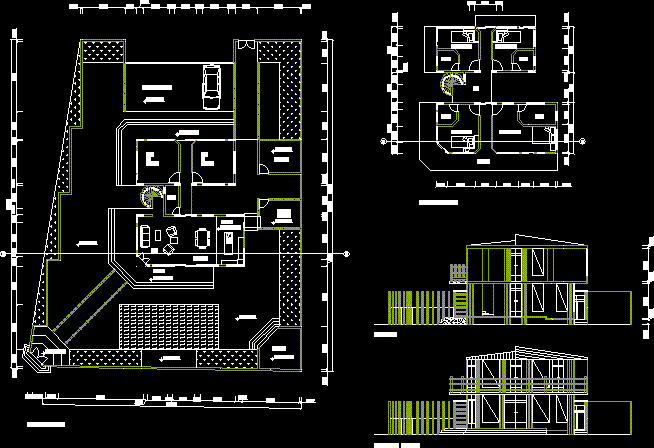One Family Housing –2nd And 3rd Storey Additions DWG Plan for AutoCAD

EXPANSION OF SECOND LEVEL AND DESIGN OF THIRD LEVEL. FLOORPLANS; SECTIONS; ELEVATIONS; ELECTRIC INSTALLATIONS; PLUMBING; LIGHTING MAP; EXISTING FOUNDATIONS LAYOUT.
Drawing labels, details, and other text information extracted from the CAD file (Translated from Spanish):
elevated tank of eternit, american standard, porcelain – white, north, v.d., laundry, garden, proyecc. tank, empty, address:, owner:, location sketch :, sr. carlos eduardo arcela perez, project:, extension, n.m., plan:, existing foundations, sheet:, scale:, date:, calle grau, calle callao, calle piura, e. vasquez, housing, unifamiliar, professionals :, architecture: carmen zenaida seminar calderon., beam, electrical installations, sanitary facilities, lightened, variable, foundations, civil engineering: carlos seminar flowers., s. or. s, courts and elevations, carlos mijail seminar calderon., meters, house room, signatures and seals, dro, dimension:, location:, plan :, architectural plants, date :, signature :, key :, new work, facades and court , street river tamesis, boulevard del rio amazonas, av. from the Mississippi River, Rio Colorado Churubusco Street, Evelin Vazquez de Leon, Chiapas, Cordova and Ordoñez. Ministry of Defense, Sullana Dam, sports, field, mini-center, hall, floodgates, control, calleelcondor, the carnations, calleantateresa , streetsantaana, calleelcarmen, streetsanjose, streetsanjuan, street san juan bosco, streetsanmateo, streetsantaclara, passage daniel alcides carrion, street san jose, pj. santa j from vedruna, calle san pablo, ca. san ju anbosco, calleelalto, rio chira, roof ventilation, terminal detail, lightened ceiling, ventilation, hat, meter, check valve, reduction, irrigation tap, water pipe, tee, gate valve, universal joints, pipe ventilation, drainage pipe, record box, legend drain, water legend, automatic electric stop control and pumping start, ntt, prefabricated pvc raised tank, overflow discharge and purge delivery to drain line, distribution and, ventilation hat, removable hermetic sanitary cover, impulse line arrives from cistern, cistern discharge, support for automatic control, sc., idem. but embedded, earthed, p.t., with grounding, exit center of light attached to the roof, description, legend, electrical distribution board, outlet spot. Light. attached to the roof, kwh, meter, symbol, electric wire, sifting, cultivation, earth, connection to the electrical panel, add, solution, black or vegetable, land filling, connector, copper, compact, copper bar, salt industrial, add thor-gel chemical dose, note:, concrete cover, bare conductor, b bronze connector, copper electrode, unifiliar diagram of general board and distribution bank of meters and boards, td-s, comes from network publishes enosa, td-s, lighting, receptacles, reserve, emergency light, box step, comes enosa, electric pump gnrl., therma, emergency light with rechargeable battery, typical detail of lightened, steel, concrete, coatings, – lightened, – flat beams, auxiliary beam, construction details, delivery of column, corner, center, delivery of beam to beam, delivery of joists, box of standard hooks on rods, corrugated iron, reinforcing steel used, longitudinally, in beams, and slab foundation, column, and beams, shall end in, standard hooks, which will be housed in the concrete with, the specified dimensions, in the shown chart., d of column, plate or beam, specified, detail of bending of stirrups in columns and beams, staircase matalica, room, ss. hh, master bedroom, bedroom, kitchene, dining room, kitchen, dining room, tendal, second level, third level, metal staircase, ss.hh, proy. elevated tank, arrives tv, arrives telf., ups tv, raises telf., comes from wiring, goes to existing wiring, aux beam, ground, distribution board, dashboard, total, load table, maximum demand, installed load, well ground, kw-h, head differential switch, hall, sidewalk, free land, here roof exists, second floor built part, part to build second floor, existing lightened roof, detail zapata – column – foundation beam , foundation, shoe, door box, iron main door, high, item, wooden door, width, window box, sliding window, sliding door, high sliding window, high vain, comes from existing receptacle wiring, comes from existing reserve wiring, comes from existing lighting wiring, existing lighting, goes to the third floor, column table, shoe frame, span detail in openings, concrete and steel :, coatings :, ground, reinforced overlaying, flooring , running foundation, footings and columns:, beams and columns, shoe frame
Raw text data extracted from CAD file:
| Language | Spanish |
| Drawing Type | Plan |
| Category | House |
| Additional Screenshots |
 |
| File Type | dwg |
| Materials | Concrete, Plastic, Steel, Wood, Other |
| Measurement Units | Imperial |
| Footprint Area | |
| Building Features | Garden / Park |
| Tags | apartamento, apartment, appartement, aufenthalt, autocad, casa, chalet, Design, dwelling unit, DWG, electric, elevations, expansion, Family, floorplans, haus, house, Housing, installations, Level, logement, maison, nd, plan, plumbing, rd, residên, residence, sections, storey, unidade de moradia, villa, wohnung, wohnung einheit |








