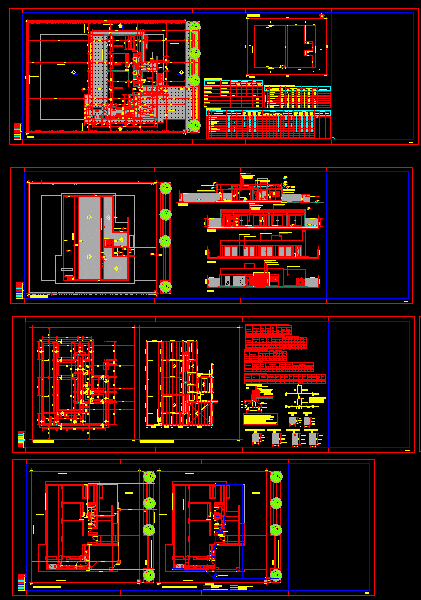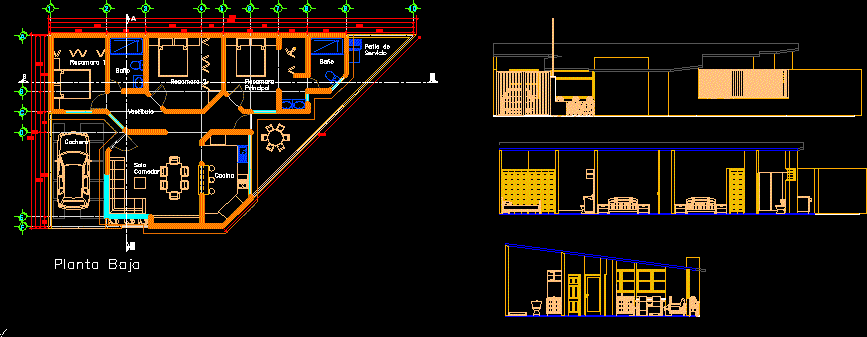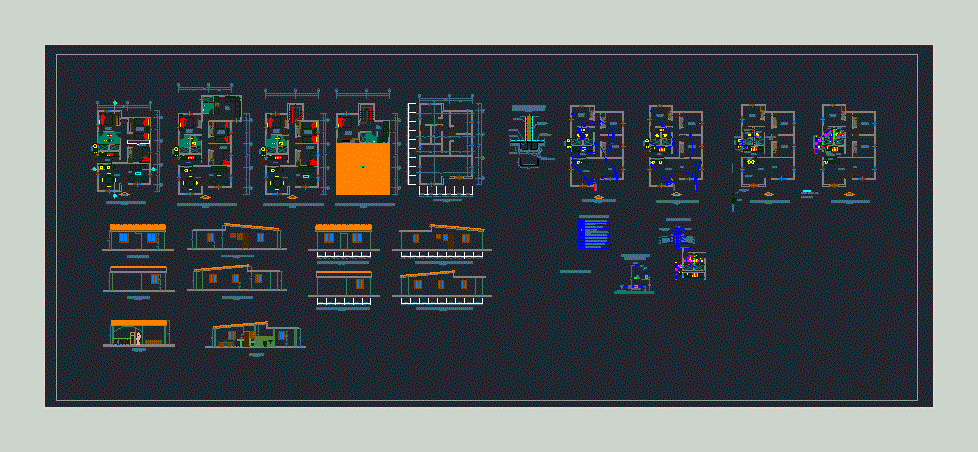One Family Housing 3 Levels DWG Block for AutoCAD

A WIDE HOUSING IN DIFFICULT TERRAIN
Drawing labels, details, and other text information extracted from the CAD file (Translated from Spanish):
ppm – wooden doors:, wood carpentry, ref.:p., ref.:m., ref.:tp, ref.:c., ref.:a., ref.:b., ref.:r ., ref.:f., special:, moldings, detail support sliding door, carlos rubén subuyuj, architectural phase, instructor jose luis p., plant assembly, project: housing for the elderly, sheet :, institute emiliani somascos, merit of arq and ing., furnished floor, s.s., car-port, dining room, living room, kitchen, patio, laundry, master bedroom, w.c., street level, ground floor, upper floor, cellar, dorm. serv., office, symbology, ups, bap, outdoor floor lamp, wall lamp, porthole, meter, incandescent lamp in slab, double switch, triple switch, wall lamp, simple switch, symbol, description, board circuit distribution, concrete curtain detail, for grease trap box, grease trap box, concrete base plant, concrete covers, plant, for registration boxes, cover and concrete base, income level, liquid , section ff, section dd, section bb, fats, of liquids with, level of overflow, section ee, section cc, section aa, plant main register box, straightening of cement in interior walls, plant secondary register box, plant box grease trapping, grease, sedimentation, chamber, defatted water, junction box, sky, wall, floor, block, repello, finishing, smoothing, vertical sifting, blanched, machimbre, wood stave, cement cake, ceramic floor, type door, doorway, sill ar, parquet, street, bounded plant, finishing plant, door form, type, units, width, height, nomeclature, windows, lintel, detail of finishes, closet type, closet space, cuts and elevations, cut a a ‘, machote, phase of structures, foundation plant and columns, located only in adjoining wall, detail of foundations and columns, foundation plant and columns, floor slabs and beams, det. typical wall, joist, vault, beam type, crown hearth, modulation start, cast on site, stiffener, detail of slabs and beams, joist detail, vault detail, installation phase, power plant, water plant black and rainwater, ban, septic tank, absorption well, septic tank, pipe up street plant, low street plant pipeline, power plant, drainage and stormwater plant, bapf, sapf, sapc, bapc, low pipe, rises pipe, distribution board, pipe in floor or wall, neutral conductor, positive conductor, indicates circuit, indicates unit, a, b, c …, black water pipe, storm water pipe, down black water, rainwater drop, cement pipe, vertical sanitary tee, horizontal sanitary tee, terminal siphon, double yee, reducer, lighting plant, electric lighting plant, lamp in sky, wall lamp, reflectors, simple switch , interru double torsion, three way switch, pipe in sky, return, bridge conductor, lamp in cabinets, plant, section, block half, pavement, natural cut, cover, register for security, register for check, base ring, both directions, solera interm ., hearth, electrowelded mesh, column, drinking water plant, gate key, stopcock, check, pvc cold water pipe, hot water pipe cpvc, cold water up, hot water up, detail of sewage and rainwater, suction, reinforcement, septic tank plant, cut a – a ‘, tank plant, section c c’, section d d ‘, garden jet, owner :, address of the property :, location map :, no. cadastral :, planner :, total area :, jose raul marroquin, date :, free area :, area to be built, free area, location map :, street
Raw text data extracted from CAD file:
| Language | Spanish |
| Drawing Type | Block |
| Category | House |
| Additional Screenshots |
 |
| File Type | dwg |
| Materials | Concrete, Plastic, Wood, Other |
| Measurement Units | Metric |
| Footprint Area | |
| Building Features | Garden / Park, Deck / Patio |
| Tags | apartamento, apartment, appartement, aufenthalt, autocad, block, casa, chalet, dwelling unit, DWG, Family, haus, house, Housing, levels, logement, maison, residên, residence, terrain, unidade de moradia, villa, wide, wohnung, wohnung einheit |








