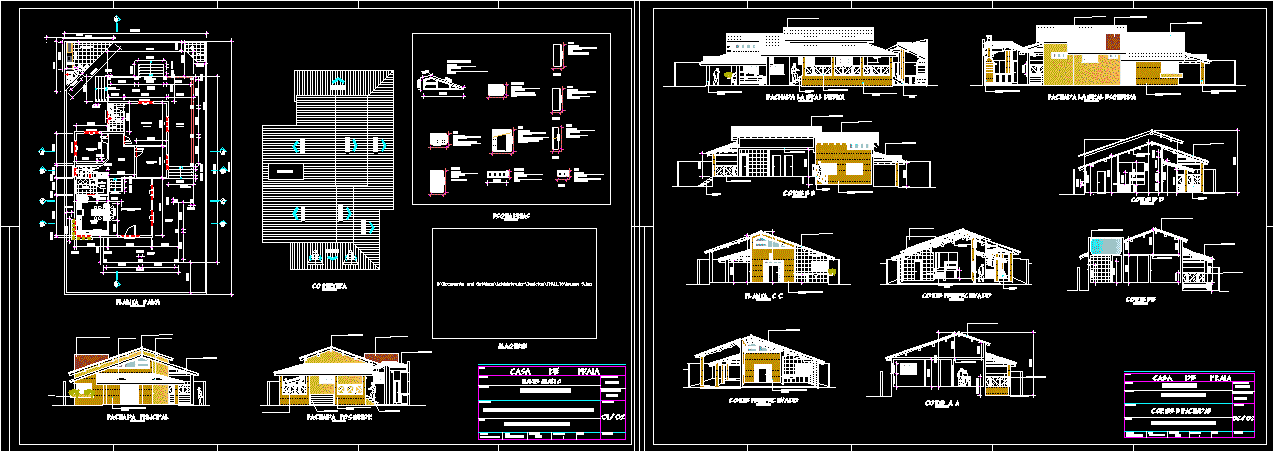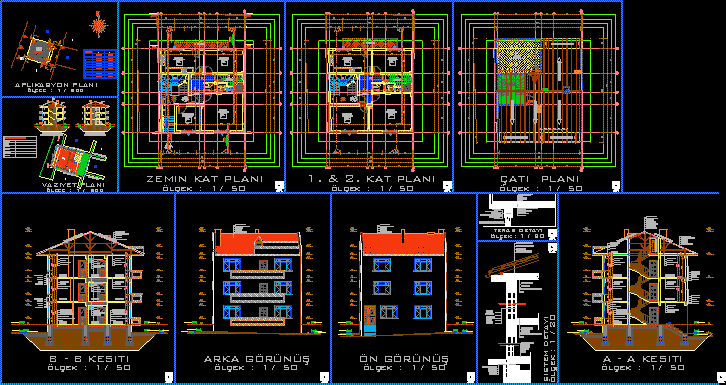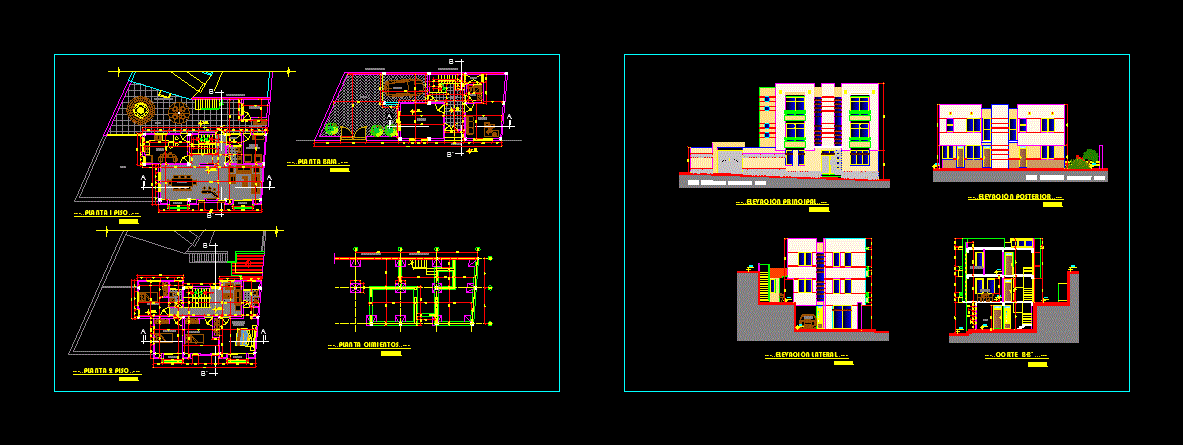One Family Housing, 3 Storeys, Carport, Green Terrace, Barbecue DWG Block for AutoCAD

Family house with three floors, with covered parking and accessible green terrace, with barbecue and patio. It has an area of 300 m2, 10 meters wide x 30 meters deep.
Drawing labels, details, and other text information extracted from the CAD file (Translated from Spanish):
district:, apple :, plot :, location :, design of a detached house, plan :, facades – courts – details, concord – between rivers, owner :, domicile :, designer: caballero cristian gonzalo, designer:, construction manager: , constructor :, bv. Uruguayan jump, rep. paraguay, laprida, brown, surfaces :, property of :, prof. arq r. coin – arq. to. bruno, sup. ground, sup. total cover, sup. projected cover, u.t.a regional authority concord, observations: projected, regulatory, free semi-perimeter building, e. echeverria, new floor, building under construction, xxxxxxx, finca street, property of:, xxxxxxxx, constructor, xxxxx, owner, sr. xxxxxx, dom .: xxxxx, street ——-, street: ——–, street: ———-, conex. a.c., a const. poliet., conex. cloaca, background, urbicad sa, transports, drafix cad, height, width, basic cabinet, configuration, -one drawer, -two drawers, for other views, enter :, view restore linen, view restore wall, base trim height, base trim offset, linen cabinet, -four drawers, view restore basic, single panel, no drawers, wall cabinet, view restore wide, over drain or floor sink., do not locate unit base directly, humidity and water may damage, electric components, imperial , table, box, king size, twin, straight, furniture, gas, vertical sections, surface protection, vacsolized by double vacuum vac-vac, humidity, safety fittings, hidden screws threaded to falleba, hanging fittings, brass bolts type otlav, watertightness, contoured profiles of neoprene, with double seal, in the shoe, sections, ac system, one leaf balonera, architecture – plants, surfaces, em, lm, barbecue, dining room, toilet, hall, living, bathroom, bedroom main, bedroom, roof plant, floor floor, bedroom, garage, laundry, desk, pantry, water tank, skylight, balcony, kitchen, royal plant, bb court, facade, contrafachada, cut aa, tn, nv, masonry and granite natural stone finish, openings carpentry wood dark oak color, variable, base ladder, detail main staircase, waterproof membrane, membrane protection folder, grass or plants, leca, geotextile membrane, substrate, funnel, tank water tank, roof access, staircase corridor, close-up floor, second floor, main access hall pb, front patio and main entrance, guest bedroom, internal patio, en suite bathroom, natural granite countertops, porcelain floors in different finishes in kitchen, dining room, living room, living room and bathrooms, interior finishes in plaster, ceramic coating, gallery, covered garage, entrance hall ppal. p.b and access to stairs, skylight room, hall
Raw text data extracted from CAD file:
| Language | Spanish |
| Drawing Type | Block |
| Category | House |
| Additional Screenshots |
 |
| File Type | dwg |
| Materials | Masonry, Wood, Other |
| Measurement Units | Metric |
| Footprint Area | |
| Building Features | Garden / Park, Deck / Patio, Garage, Parking |
| Tags | accessible, apartamento, apartment, appartement, aufenthalt, autocad, barbecue, block, casa, chalet, covered, dwelling unit, DWG, Family, family housing, floors, green, haus, house, Housing, logement, maison, parking, patio, residên, residence, storeys, terrace, unidade de moradia, villa, wohnung, wohnung einheit |








