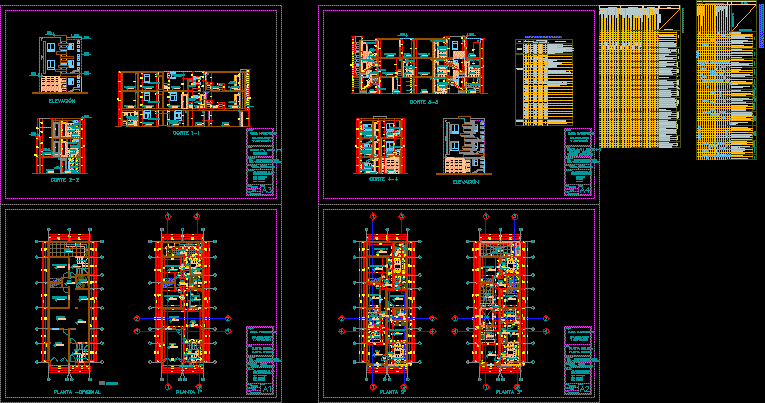One Family Housing, 4 Bedrooms, 2 Car Garage DWG Block for AutoCAD

It has 4 bedrooms, 4 and 1 / 2 bathrooms, games room, library, laundry, and parking for 2 cars.
Drawing labels, details, and other text information extracted from the CAD file (Translated from Spanish):
shooting plant, section bb, ventilation, wall-block, stone veneer, shaft, lamapara porthole, exit bell, telephone outlet, multiple socket, special socket, line connection socket-outlet, servitude muff, recessed lamp , lamp, pendant lamp, reflector, single switch, double switch, triple switch, switch vai-ven, line damper, line connection lamp-lamp, simbology, cc load center, cellar, metal door, ash dump, concrete block wall, firewood, guard, pink stone, home plant, home, refractory brick, vertical reinforcement, inst. electrical, inst. sanitary, potable water pipe, pvc, indicated diameter, register, street, cloaca, pass man, cistern, court b – b, template, see cut aa, trabe tc, roof plant, mezzanine floor, plant foundation, details, scale :, content :, project :, room house, sheet :, front facade, back facade, right side facade, ground, acc, cc, mufa, sap, ban, detail of slab, according to upper rope , reinforcement, reinforcing, reinforcing steel, temperature, main, solid, slab, ceramic floor, intermediate hearth, section, variable, compression layer, in both directions, zinc sheet, detail of joist slab, metal joist, float valve, control valve, check valve, ventilator, architectural floor, kitchen, breakfast room, family room, social room, lobby, dining room, laundry, garage, bedroom, employee, bathroom, game room, master bedroom, walking- closet, master bathroom, library, brick wall ra fón, firm concrete, select material, and compacted, solid concrete slab, running shoe, notes, an inclination percentage, shingle, flashing sheets, chimney, flashing, wood layer, repelle, polished and painted, cut aa , bb court, bathroom, closet, plumbing, mezzanine floors and foundations, cuts, architectural plants, facades, roof and terrain plants, concrete cover, mortar auction, effective area, cannon, spark screen, rpp, moorings reinforcement, smoke chamber, refractory brick, mortar, vertical reinforcement, gate, ledge, wooden lintel, metal angle, slab reinforcement, ash dump, natural terrain, horizontal, crotch shoe, concrete slab, dropper, electrical installations, shoe detail, initial marking point
Raw text data extracted from CAD file:
| Language | Spanish |
| Drawing Type | Block |
| Category | House |
| Additional Screenshots |
 |
| File Type | dwg |
| Materials | Concrete, Steel, Wood, Other |
| Measurement Units | Metric |
| Footprint Area | |
| Building Features | Garden / Park, Garage, Parking |
| Tags | apartamento, apartment, appartement, aufenthalt, autocad, bathrooms, bedrooms, block, car, cars, casa, chalet, dwelling unit, DWG, Family, games, garage, haus, house, Housing, laundry, library, logement, maison, parking, residên, residence, room, unidade de moradia, villa, wohnung, wohnung einheit |








