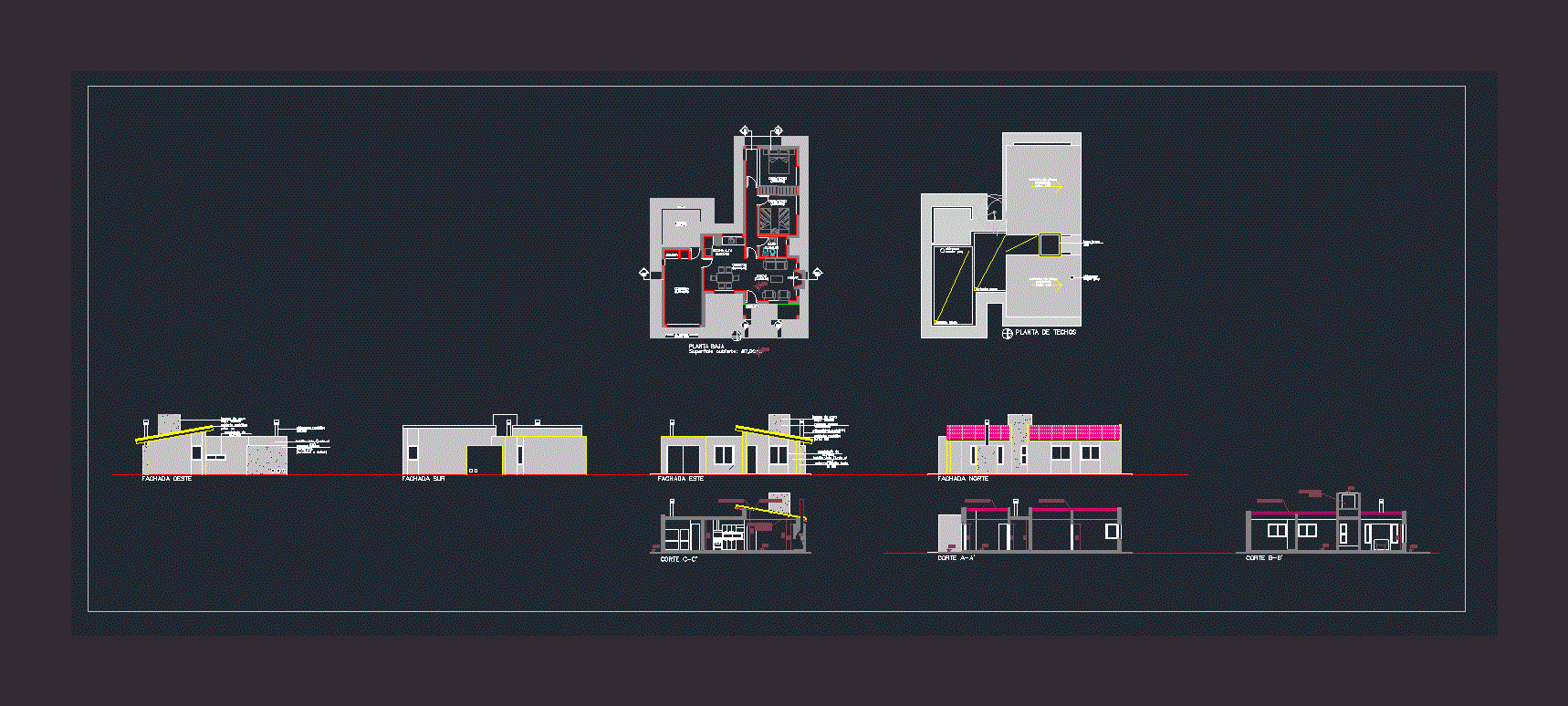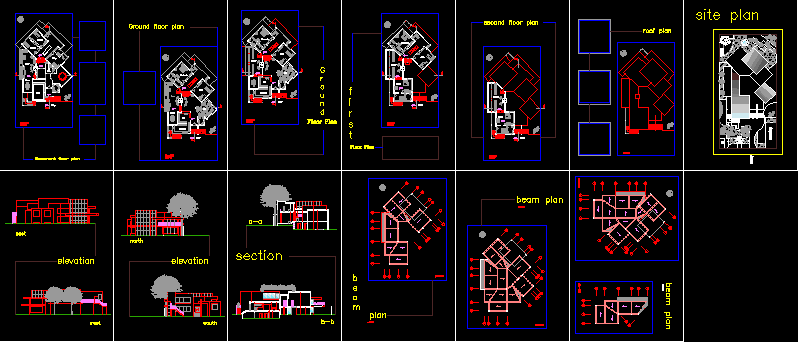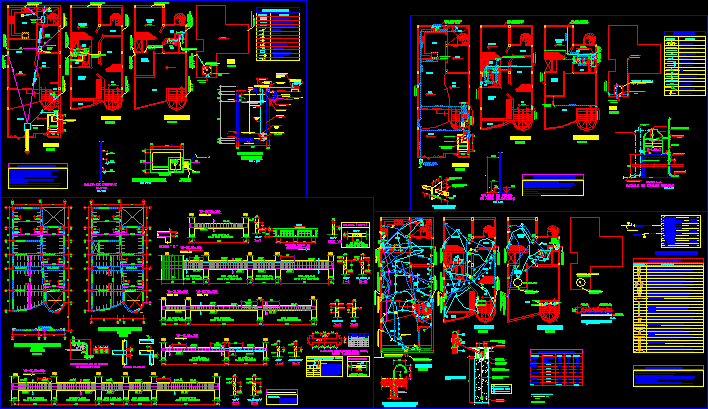One Family Housing, Avant-Garde Style DWG Block for AutoCAD
ADVERTISEMENT

ADVERTISEMENT
This design is very avant – garde style.
Drawing labels, details, and other text information extracted from the CAD file (Translated from Spanish):
longitudinal cut d-d ‘, start of arc, max. height of arch, longitudinal cut c-c ‘, arc, beginning, bedroom ppal., alcove, room, kitchen and breakfast, cto. service, washing patio, terrace, dressing room, bathroom, pat. laying, low architectural floor, garden, washing, bathroom, patio, laying, up, breakfast, kitchen, high architectural floor, balcony, low, main, bedroom
Raw text data extracted from CAD file:
| Language | Spanish |
| Drawing Type | Block |
| Category | House |
| Additional Screenshots |
 |
| File Type | dwg |
| Materials | Other |
| Measurement Units | Metric |
| Footprint Area | |
| Building Features | Garden / Park, Deck / Patio |
| Tags | apartamento, apartment, appartement, art, aufenthalt, autocad, block, casa, chalet, Design, detached house, dwelling unit, DWG, Family, haus, home, house, Housing, logement, maison, residên, residence, residential house, style, unidade de moradia, villa, wohnung, wohnung einheit |








